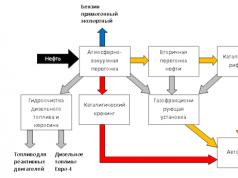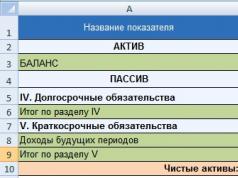In accordance with the federal law of the Russian Federation "" in all projects of residential buildings of the mass series P3M, P44T, P44K, P46M, KOPE, GMS2001 and a number of others, a variant of the first floor planning solution is provided with the arrangement of 1-2-3-4-room specialized apartments for accommodation for families that include a wheelchair user.
An infographic prepared based on data provided by the State Unitary Enterprise MNIITEP will help you get acquainted with the features of the arrangement and layout of apartments for people with limited mobility.

Even a familiar home can suddenly become an obstacle course for a wheelchair user. He needs the so-called barrier-free environment first of all in his own apartment and only then outside it. Therefore, it is so important to equip the existing living space to meet the individual requirements of special residents.
First of all, as architect Anastasia Topoeva advises, it is necessary to expand the space for movement.
The arrangement of furniture should provide a free space of at least 1.5 meters for turning around a wheelchair.

Doorways need to be widened to a width of at least 0.9 meters, and interior corridors, albeit to the detriment of other rooms, to 1.15 meters - otherwise the possibility of free movement around the apartment for a disabled person will be limited.
A passage at least 0.915 meters wide must also be provided on at least one side of the bed.

Door handles, switches, plumbing fixtures, household appliances and other important household items, it is fundamentally important to place them at an accessible height: no more than 1.1 meters and no less than 0.85 meters from the floor.

A seemingly harmless interior threshold can easily become a serious obstacle, so they must be smoothed out or removed altogether - the height of the threshold should not exceed 13 millimeters.
The most difficult thing to implement this will be in the case of a balcony, since it is usually on a different level than the entire apartment, but you can, for example, raise the floor level on the balcony.
It is also extremely important to expand the access to the balcony.

If there is a shortage of space in corridors and rooms, it is better to replace ordinary swing doors with sliding sliding doors.
Sliding doors will become a more convenient replacement for sliding wardrobes. It is more convenient to get things out of them, since wheelchair in this case, you can drive up close.

You will have to think in advance about the dimensions of tables in an apartment where a person with limited mobility lives: the height of the table should be no more than 75 centimeters from the floor level, the width should be no less than 75 centimeters and the depth should be no less than 49 centimeters.

The bathroom, as the most dangerous place in the house, must be equipped with special handrails so that the disabled person has something to hold on to.
In the kitchen, it is better to replace the gas stove with an electric one, which, as we know, is safer in everyday life.

It is useful to add LED lamps with changing color scenarios to the apartment lighting, Topoeva insists. Firstly, changing lighting color affects the perception of space. It does not seem static and monotonous, which is important for people who are forced to spend most of their time within four walls. Secondly, colored lighting essentially replaces chromotherapy (light and color treatment), which has a positive effect on psycho-emotional state person and his general well-being.
Rehabilitation of disabled children
How to equip an apartment for the needs of a disabled child?
The right to live in an apartment equipped specifically for the needs of a child with limited mobility and/or self-care is defined in Article 15 Federal Law No. 181 of November 24, 1995 “About social protection disabled people in Russian Federation" Moreover, Article 16 of this law provides for liability officials for failure to comply with these requirements.
The rules for providing benefits to disabled people and families with disabled children to provide them with living quarters, pay for housing and utilities, approved by Decree of the Government of the Russian Federation of July 27, 1996 No. 901, indicate that the equipment and equipping of apartments is carried out on the basis of the recommendations of the IPR and is financed by residential property owners.
This means that the administration settlement at the place of residence is obliged to refurbish the apartment at his own expense only in the municipal housing stock. In all other cases, financing is made either at the expense of the parents of a disabled child (if they are the owners of the apartment), or at the expense of charitable sources or additional programs state social support population.
The installation of devices in the apartment that do not violate the structure of the building (handrails, stops, lifts in the bathroom, etc.) is carried out on the basis of recommendations in an individual rehabilitation program on the initiative of the parents of a disabled child. The technical means themselves and their installation are purchased or paid for by the territorial social protection body according to the scheme adopted to provide a disabled child with technical means of rehabilitation.
In cases where the installation of technical devices requires intervention in the structure of the building (re-equipment of interior entrances, installation of equipment in the bathroom on load-bearing walls, installation of lifts on flights of stairs, installation of an external elevator, etc.), it is necessary to obtain an opinion from the engineering and technical service.
In addition, when changes affect locations common use(staircases, vestibules, elevators in apartment building), it is advisable to obtain the consent of other residents whose interests may be affected by the upcoming transformations.
Unfortunately, some standard instructions on the equipment of apartments in which disabled children live, in Russian legislation not provided.
However, upon your application to the head of the Management Company or the HOA, the building is required to make ramps at the entrance exit, and on each floor, to technically solve the problem of installing removable ramps or moving lifts.
If this is not feasible, then you can insist on moving to the ground floor of a residential building located in the municipal housing stock.
The application is written in any form, with an ITU certificate of the disabled person attached, individual program rehabilitation and copies of financial and personal accounts (or extracts from the house register). If you are denied a solution to this problem, citing the technical impossibility of solving it, then you must contact the Housing Commission of your area with a request to exchange this apartment for an apartment located on the first floor of a residential building in your area. And if they don’t solve it there, feel free to go to court.
In July, the Government of the Russian Federation approved new rules for residential premises adapted for people with disabilities. The Resolution stipulates actions to ensure the accessibility of residential premises for people with disabilities; the document also establishes rules that establish requirements for ensuring the adaptability of housing.
Changes and re-equipment of his living quarters will depend on the characteristics of the disabled person’s limited life support.
Some requirements and rules for residential premises for the disabled
The rules under consideration apply to all types of forms of ownership of individual residential premises of disabled people. According to the new document, the Ministry of Construction of Russia is obliged, within a period of no more than 3 months, to approve the rules and forms for inspecting housing and concluding (an act) on the economic feasibility of its major repairs or reconstruction. The created commissions will be required to recognize the citizen as disabled, characterize the living quarters and determine the need for their adaptation.
The new rules specifically define the requirements for access to residential premises, as well as common property for citizens of children and adults with disabilities. Some rules for the territory and common areas:
- the territory of apartment buildings where at least one disabled person lives must be level (or have a rough surface) and have no gaps;
- installation of ramps (both instead of single steps and on the stairs);
- on the porch of an apartment building, the canopy must have a protective fence from snow, rain, as well as drainage of water drainage, in mandatory it is necessary to install electric lighting devices;
- An information sign must be placed at the entrance, indicating its number; there must also be such a sign on the door, and all information is printed in Braille.
The rules and requirements for the living quarters of a disabled person are as follows:
- availability of a living room;
- the presence of a combined sanitary unit and bathroom;
- the presence of a hall-hall with an area of at least 4 square meters. meters;
- equipping all apartment thresholds with removable ramps (attached, overhead);
- The width between the walls for the movement of a disabled person's wheelchair must be at least 1.5 meters.
- the floor level should be zero level or no more than 14 mm, with beveled edges;
- drainage and drainage grids must be at the same level as the surface of the coating;
- the entrance area must have dimensions of no less than 1400 x 2000 mm or 1500 x 1850 mm;
- The slope of the coatings should not exceed 1-2%.
Ladder requirements:
- the number of rises (steps) of one level difference is no more than 12;
- the surface of the steps must be rough or have an anti-slip coating;
- The lower and upper steps need to be highlighted with color or texture.
Children's disabled carriage Ortonica PUMA
Mobility aids for disabled people
Wheelchairs and gurneys are necessary for the smooth movement of people with disabilities. Their device matches international standards, and the means of mobility for disabled people themselves are distinguished by a high degree of comfort and functionality.
Features of wheelchairs
Exist different kinds supporting devices and strollers for people with disabilities. They can be used outdoors or at home. There are also special models for children and fat people. Special attention It is worth paying attention to a device for the disabled with sanitary supplies (the set includes a bedpan and a special seat).
Multifunctional models are equipped with the option of adjusting the tilt of the armrests, legs and backrest.
Wheelchairs are equipped with:
- control panel with sound signal;
- brakes;
- folding footrests;
- reflectors;
- pneumatic or solid tires;
- anti-tip agents and so on.
When choosing a vehicle, you should take into account the weight of the disabled person and its parameters (they must correspond to the width of the chair). You also need to pay attention to the weight of the product, this parameter is especially important in houses where there are no ramps.
Electrical vehicles - good help in the movement of disabled people.
Depending on the model and purpose, they will have different characteristics.








