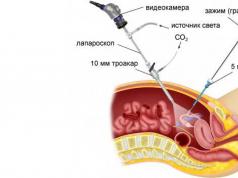A collection of creative dental office interior designs from around the world:
1. There are tons of Hello Kitty-themed restaurants, hotels, hospitals and other establishments around the world, so why not a dental office? For those who can't stand the sterile atmosphere of standard dental offices, an office decorated with the power of Hello Kitty is a pleasant alternative... even if it means having to travel to Japan for a simple teeth cleaning.
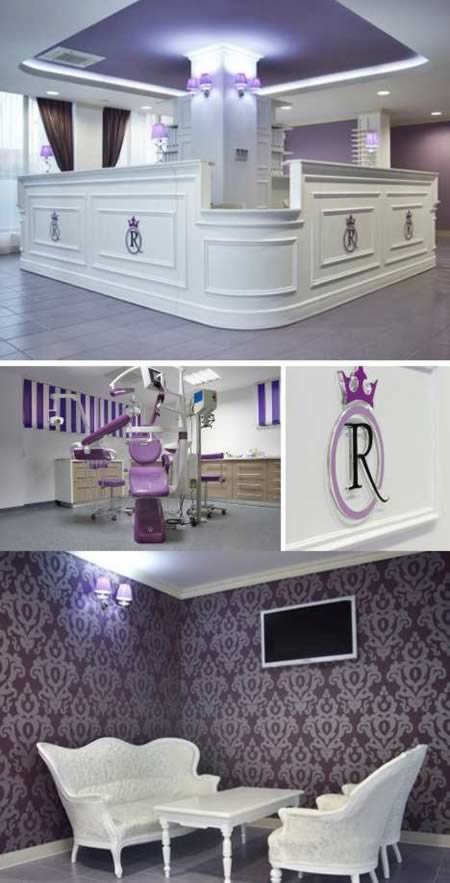
2. It’s good to be a king, so at the Royal Dental office in Bucharest, Romania, every client is treated like a king! Well, maybe not just like the king, but at least they dental problems being treated in the midst of an environment in which even Marie Antoinette would have felt at home. Thanks to the EZZO design, Royal Dental impresses its patients and employees with a truly royal color scheme: Bright white walls and light fixtures are highlighted by majestic purple trim.

3. Design this dental office under the name “DFT - Dentistry for Teens” (Dentistry for Teens) was originally built taking into account the interests of the younger generation. There is also a special technology stand from which teenagers can access websites and download applications for their MAC devices, drinks, online music, and you can even play games here. different games. Using items designed by the design company My Studio Line, a cloud was created above the counter, just like in a movie theater. An entire wall is dedicated to comics, and the walls have built-in screens for playing Xbox and Playstation games. DVD Jukebox and Retro Slot Machine “Ms. Pacman" are also part of the entertainment. In the operating room, decorated in rock and roll style, you can see an almost 3-meter guitar, and on the screen the patient can watch video games or movies. This dental office was designed by Aaron Christensen, owner of EmbellishmentsKids.com
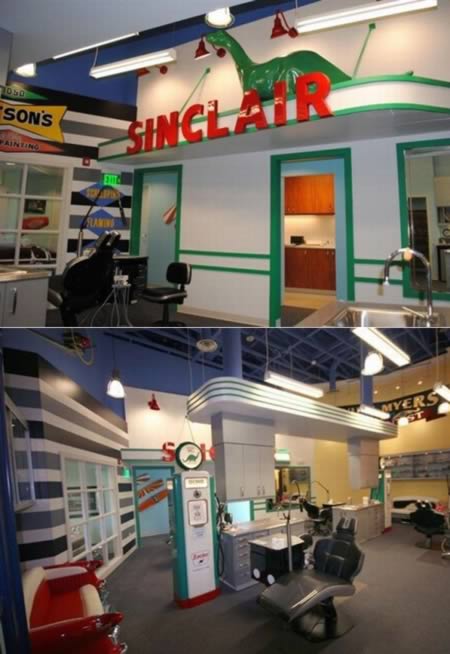
4. With a nod to the past, this 1950s-style Arkansas dental office is reminiscent of a gas station diner. Vintage car enthusiast Dr. David Myers built all the furniture himself. The office is equipped with a reception daybed made from an old 1947 Mercury car, and the stools are the seats of pink Cadillacs from 1956 and 1959.
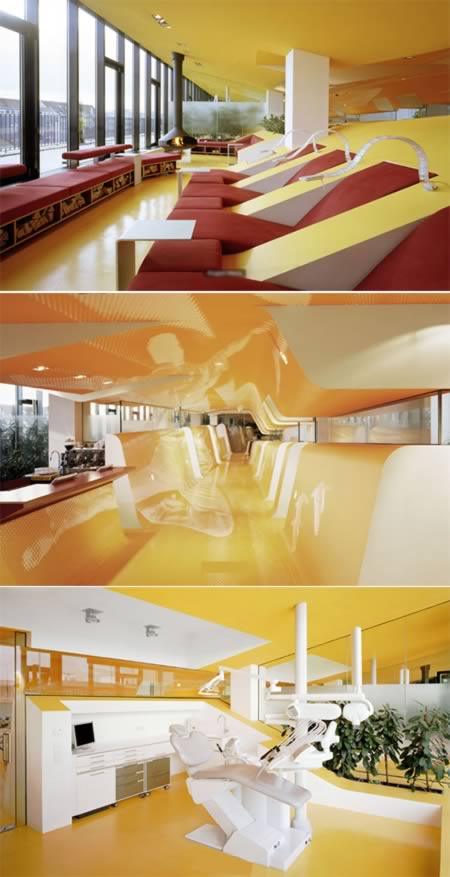
5. The dental office called “KU64”, located on the Kurfürstendamm boulevard in the Berlin district of Charlottenburg (Berlin-Charlottenburg), was designed by the designers of the company “Graft architects” in a modern and even futuristic style. Its owner is Dr. Ziegler. This dental clinic is developing a fundamentally new concept for medical institutions. The interior uses striking shades, combinations of colors such as orange, red and white. They play under soft red lighting, resulting in a stunning and amazing dental interior. The white silk anamorphic images are embedded in the orange surface and can only be displayed when viewed from certain angles. Walking through this clinic, you can observe in amazement how the surfaces are constantly transformed. Furniture and topographical objects also serve as storage space, and Technical equipment fully integrated into the interior contours.
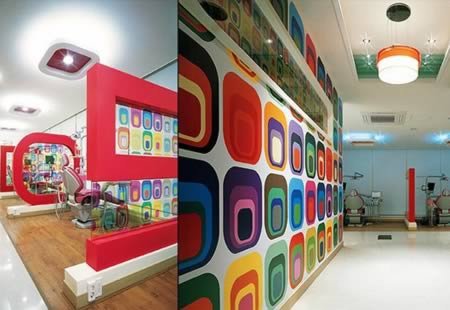
6. Very cool dental office design
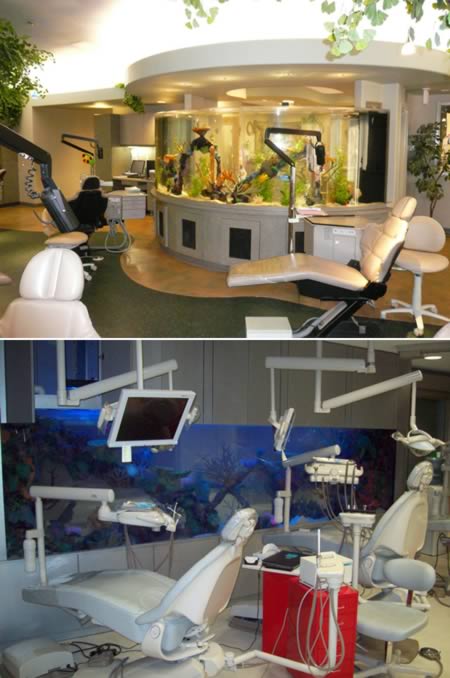
7. A dental office is a great place for a custom aquarium. The aquarium has a calming and relaxing effect on patients. This aquarium was made by SeaView Aquariums.

8. This room looks like an excellent dental clinic. However, this is actually a huge installation from Colgate on the theme of dental hygiene, created by designer Geoff Sowrey for the children's museum (Museo de Los Ninos).

9. These cool pictures are from a famous children's dentist in Berlin. The super-creative and multi-functional dental office, called Kinderdentist, was designed by Brad Pitt's favorite architecture firm, GRAFT. This is exactly the kind of place that makes you want to go back to your childhood. Looking at this magnificence, only one question arises: why don’t adult dental offices look like this?
"Kinderdentist" is undersea world games and adventures, inviting visitors to plunge into it. Following a 4-meter wave, visitors are carried away into a world of blue shades and unusual school for fish. You get the impression that you are in a submarine, and the real adventure is about to begin. Oh yes, children’s teeth are treated here too.

10. Children's Dental Care is a pediatric dentistry practice led by George Hankerson, DDS and Brent Kvittem, DDS. After building two offices in high-rise residential buildings, the partners decided to develop a building in according to their specifications. They found a good place in a newly built shopping complex that offered space for construction. The location they chose allowed for the construction of a commercial residential building with multiple apartments designed around their pediatric clinic.
Doctors were looking for a design that children would really like. With the help of designer Diane Pahl Strapko, they decided to expand the jungle theme from a typical colorful corner to an entire wall. Working with a mural artist and a museum exhibit company, Diana created long, curved walls for panoramic jungle scenes. These include a bamboo hut, stone benches and unusual tree sculptures that serve as a focal point.
The doctors agreed that the children treated by them continue to be treated by them into adulthood. Accordingly, the office design should be made taking into account different ages. Jungle-inspired colors and textures extend throughout the office, extending into a mixed-use area suitable for both children and adults.
We design dental clinics, creating spaces whose atmosphere is in no way associated with state-owned medical institutions. We are well aware of the specifics of the work of dental clinics and have accumulated extensive operational statistics. We meet the requirements of SanPiN 2.1.3.2630-10 and SanPiN 2956a-83, Rospotrebnadzor, Gospozhnadzor, Architectural Planning Department and State Expertise.
We understand that dentistry is a business. The design supports the competitiveness of the clinic, visualizes pricing policy, specifics of work, methods and technologies used.
With the help of our dental clinic design technologies, you will get a modern clinic. We are ready to pleasantly surprise your customers with a culture of cleanliness and hygiene: contactless switches and washstands, reliable and convenient equipment for shoe covers, insecticidal ultraviolet insect traps.
B.Arch(hons), M.Arch(hons),
RIBA ‒ part II / certified by the Royal Institute of British Architects.
Author of the “Lifestyle” column ‒ Forbes Russia.
Designing dental clinics is a complex work that requires the involvement of specialists from various fields. Great importance The analyst has diverse experience related disciplines. Success is made up of thousands of components. Understanding your task as complex, we produce built-in medical furniture (we integrate modules of different-sized gloves, napkin holders...), and produce engineering and technological sections. We work using chromo-therapeutic methods and integrate acoustic background systems. We design compact medical gas equipment rooms, X-ray protective shutters and reliable storage units narcotic drugs. Thus, your dental clinic becomes a place where the client returns; the space gives staff and patients positive emotions and helps them quickly get ready for work.
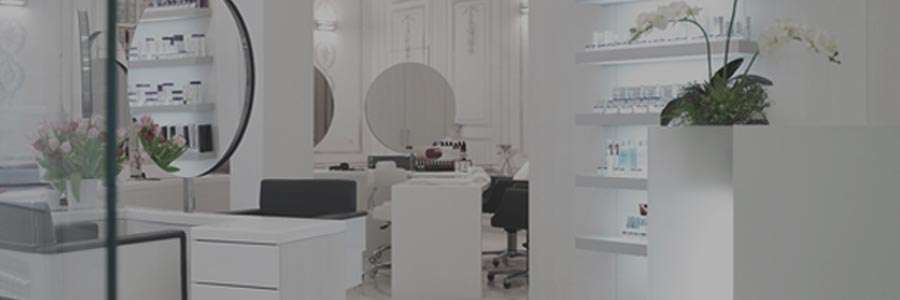
Result guarantee
and features of our project work.
Technological solutions
Our work may include the development of all technological solutions and design project for dental clinic. As a result of the work we perform, you receive a complete set of documents necessary for approvals and construction of a dental clinic or office.
Powerful wow factor
The project is focused on a clear, memorable design. Let’s maximize the main advantages of spaces. We integrate graphic design and decorative elements into the overall business concept.
Network development potential
The concept of each dental clinic or office is developed taking into account its potential for development into a network.
Project strategy and commercial functionality
The most rational arrangement of sales areas (irrigators and flossers, professional mouth rinses and mouth guards...), functional and information areas - powerful commercial functionality, showcases, vending machines...
Each stage is a complete cycle, based on the results of which certain decisions are made and adjustments are made.
At the preliminary stage (if necessary), we will help you analyze the competitive environment, perform an engineering analysis of the premises, choose the right one, and develop a strategy. The assessment of the possibilities of redevelopment and the risks of changing the status of the surrounding development reflects zoning, which forms the most rational location of the main functional areas and auxiliary premises, taking into account their interrelations. This stage is carried out on the basis of the Task Program and is adjusted until your functional requirements are fully satisfied. Architectural graphics reflect the arrangement of furniture and main technological equipment. The current requirements of Russian fire and sanitary standards are taken into account.
Architectural concept of the interior
Based decisions taken You can roughly estimate the cost of work and materials and begin the process of preliminary approval with the BTI, SES and fire inspectorate. The architectural concept is the first task for related specialists in engineering sections (electrical, heating, ventilation, air conditioning). It is adjusted and detailed at subsequent stages as a result of joint work.
Dental clinic interior design
In some cases, based on the results of our Concept, it is possible to begin a number of construction works, for example, dismantling partitions and unsuitable equipment or installing screeds. The design documentation in this section includes: partition plan, furniture arrangement plan, floor plan, ceiling plan, wall layout, 3D visualization of the future interior. In addition, a tablet is provided with samples of the main finishing materials offered (carpet, glass, wood panels, stone, etc.). Stage materials will correspond to all engineering projects(performed by a licensed engineering company under a separate agreement).
Working documentation
Based on the materials from the “Design Project” stage, it is possible to estimate construction work and materials with an accuracy of 15%, hold a tender for the supply of materials and equipment and, if necessary, adjust upcoming costs.
Author's supervision
Regular visits of specialists throughout construction allow us to control the quality of the work being carried out, as well as finishing and general construction materials. Payment for author's technical supervision depends on the time spent traveling to the site and transportation costs. The amount of time required for field supervision is determined by the qualifications of the contractor, as well as the complexity of design solutions and selected technologies. The result of our stage-by-stage work is an environment, space, style and aesthetics of a dental clinic that is tuned for successful life.
Turnkey dental clinic
A team recommended and specialized in the construction of dental offices and clinics will carry out the work on a turnkey basis. A professional specializing in medical institutions team. You don't have to link individual parts of the process together. We will do this for you. Thanks to the coordinated work of ideologists, designers, engineers and builders, you will receive a high-quality dental complex in the shortest possible time (a full cycle of work on all systems from 2.5 months). Preparation of full-fledged architectural, structural and engineering projects. Selection of equipment necessary for opening a turnkey dental clinic. General construction and repair work. Installation and connection of engineering equipment. Warranty, post-warranty and service maintenance equipment.
Discounts for large volumes of design. Discount up to 30%
- objects
with an area of more than 350 m2
The first two consultations - for free
12 Benefits
Reasonable prices
Adequate prices for a detailed European class project, clear organization of work and construction control.
Clear, memorable design
A powerful "WOW!" factor. An arsenal of innovations for successful business and personal space.
Unique experience and process automation. Possibility to carry out design in parallel with construction work.
Well-coordinated team
Our partners are time-tested. Engineers, builders, furniture production. Approvals. Turnkey work.
Discounts from suppliers and builders
Our construction partners save time and effort by working according to our detailed drawings and are happy to provide discounts. Wholesale companies give Better conditions to supply.
British quality
High culture and standard of design. We call on time, send letters when promised, issue documentation as agreed.
Convient time for you
Pleasant and educational business conversation, including evenings and weekends.
Financial responsibility
We bear financial responsibility for the quality of the project, timing and compliance with current legislation (SNiP, SanPiN...)
We are sure that few readers like to go to the dentist, so there are some tricks to distract attention. Designers try to make the space cozy so that people don’t feel afraid. Check out some examples.
Family dental clinic

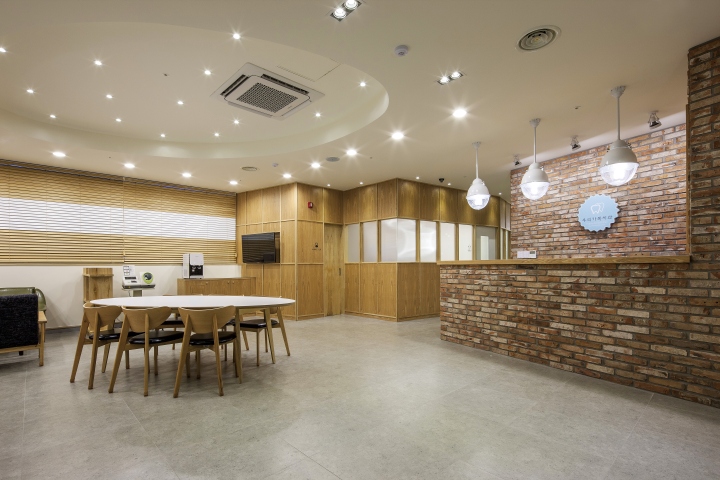

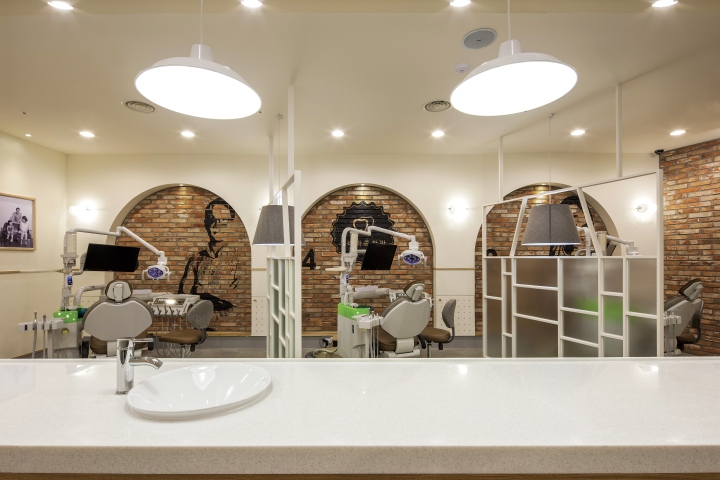
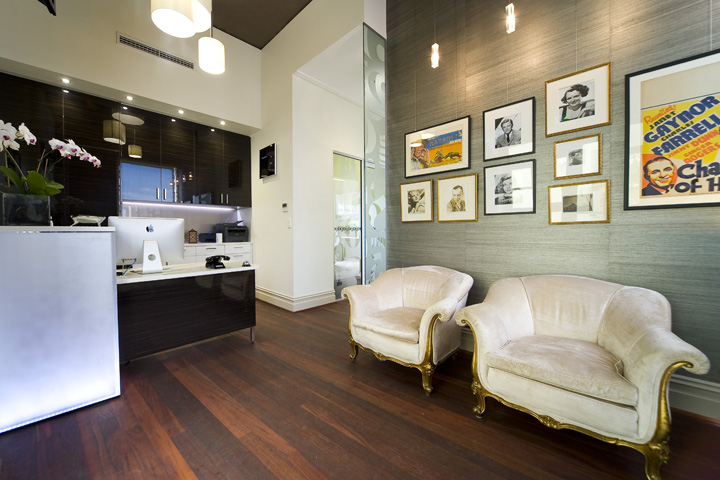
A dental clinic that features designer brick walls, comfortable seating for clients and a stunning ceiling is sure to attract the attention of patients. Walls make the space cozy and harmonious. There is also a place for a coffee break. This design can be adapted for a family home.
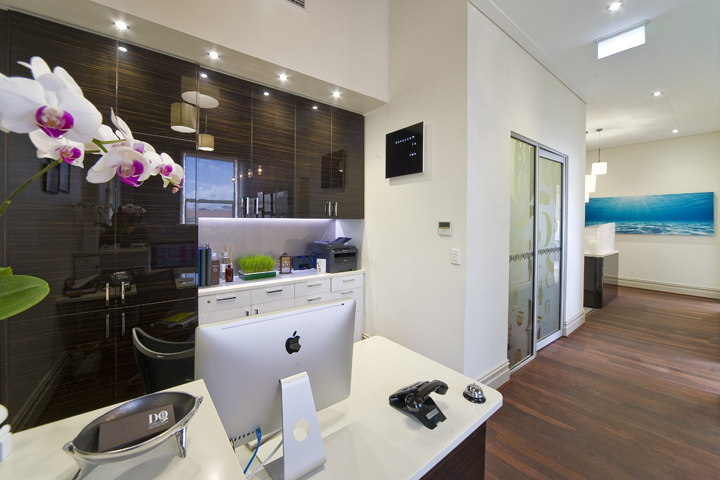
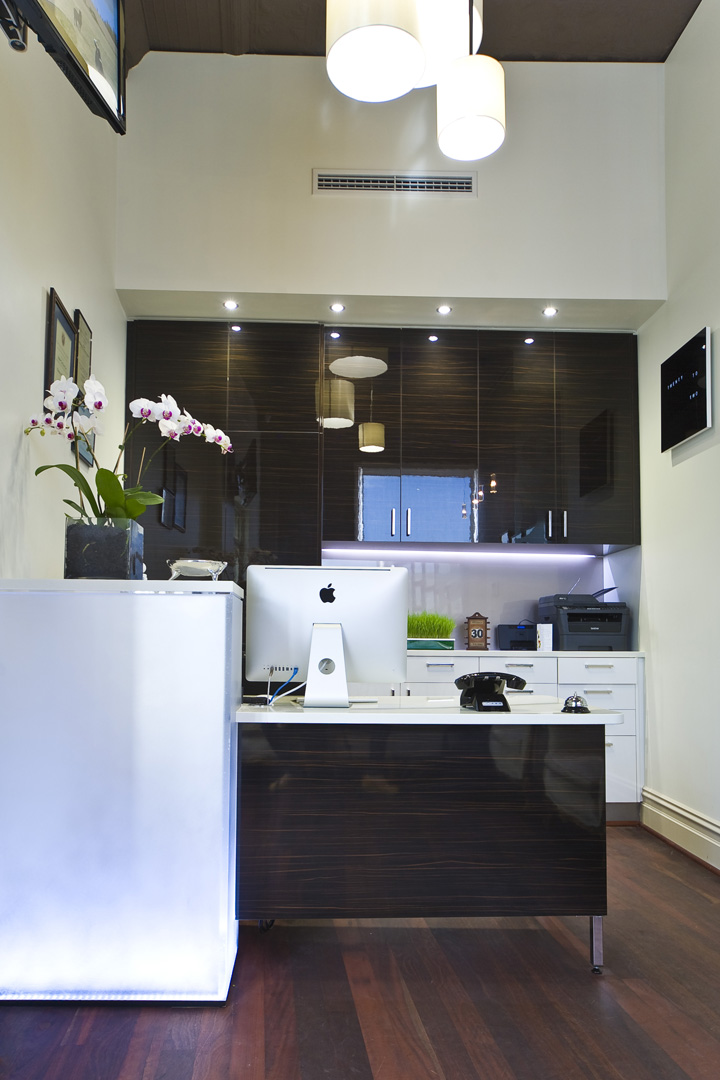
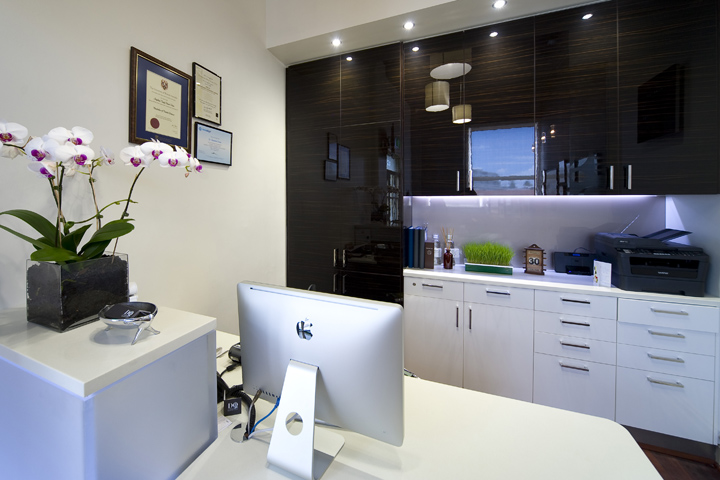
![]()

The dental center is located in Perth, Western Australia. The interior consists of one-of-a-kind items found in antique stores. Ornate armchairs and a tiny dining room look just like part of a kitchen taken from a luxury apartment.
Horacek's office
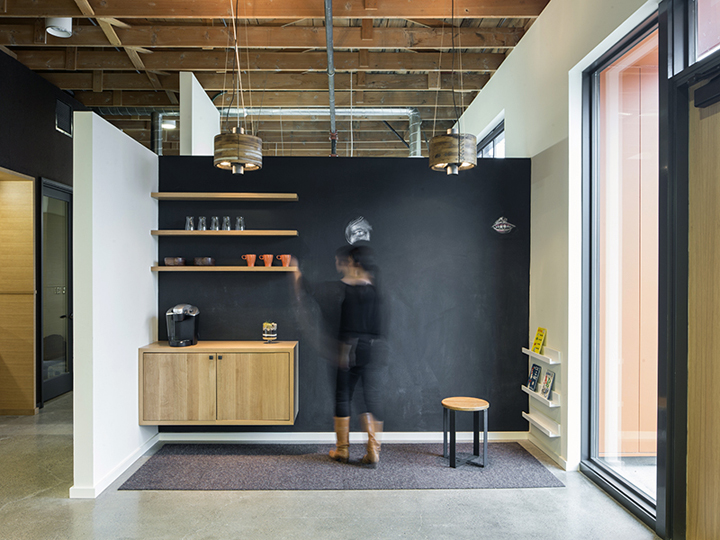

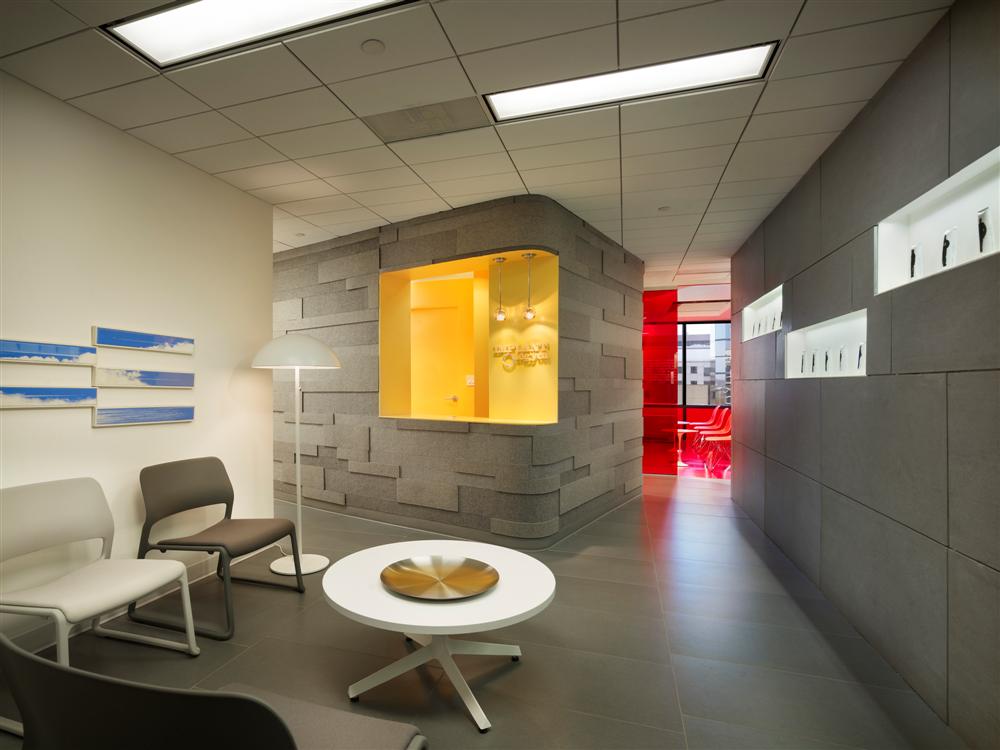
What’s easier: put tables with chairs and organize a place for drinking coffee that will decorate general form clinics. Shelves on the wall make the waiting room look like a residential kitchen.
Colorful dental office
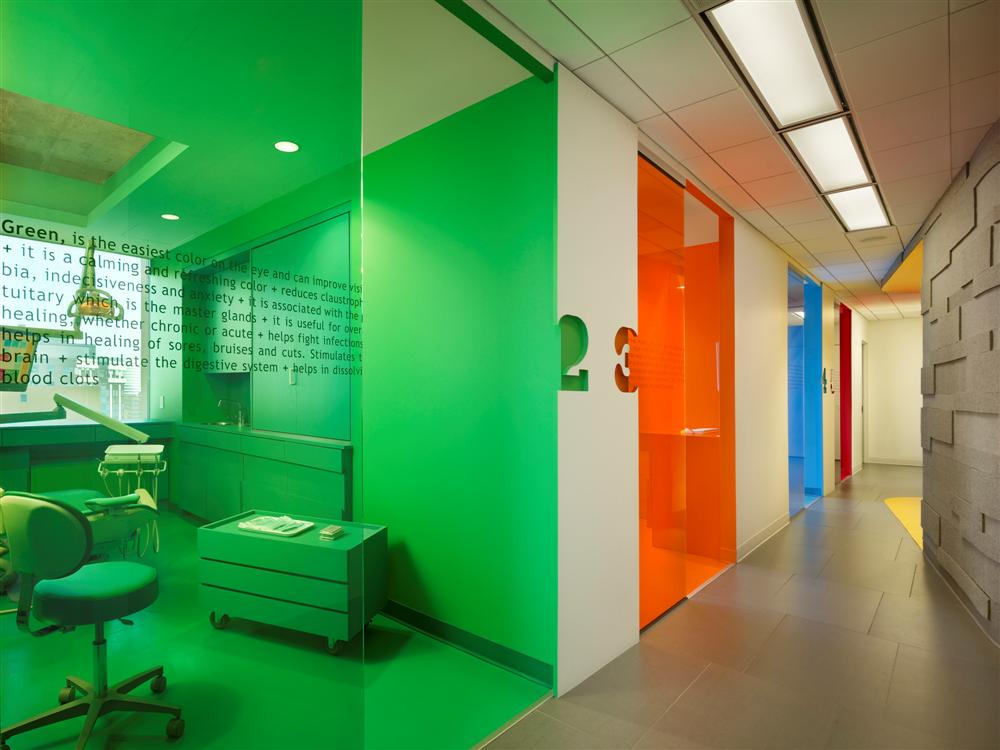
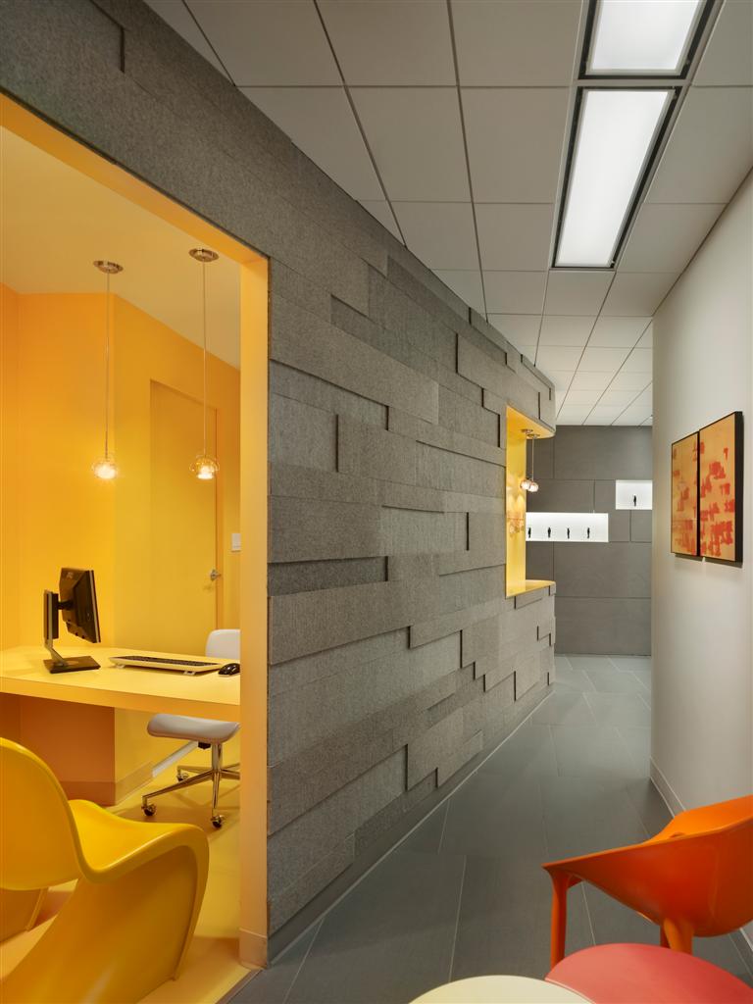

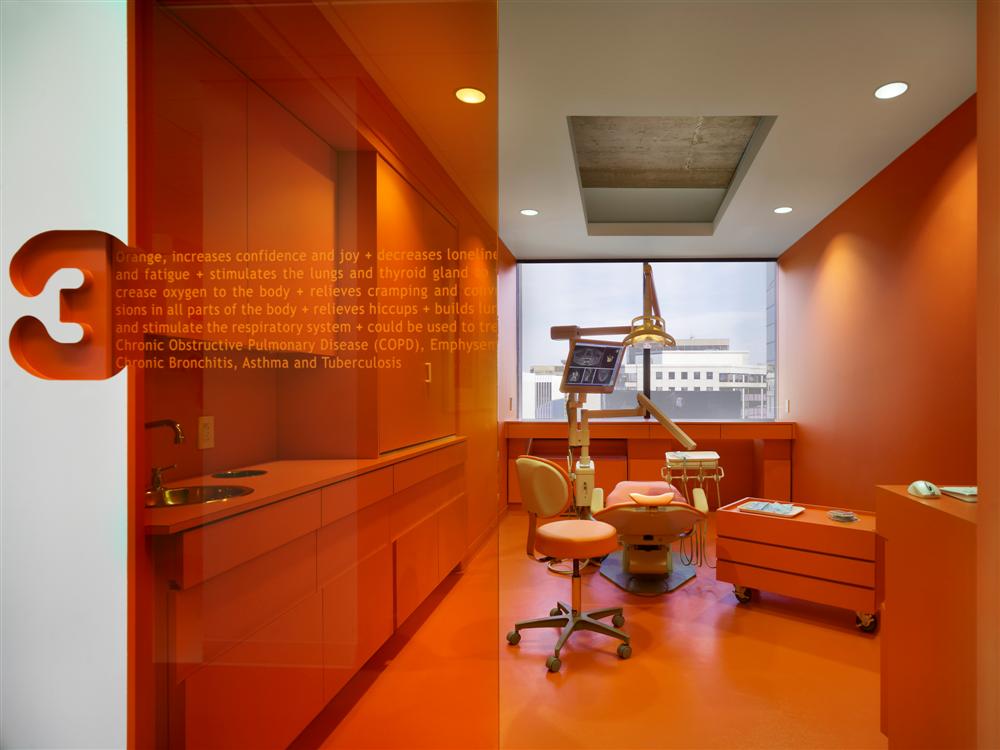
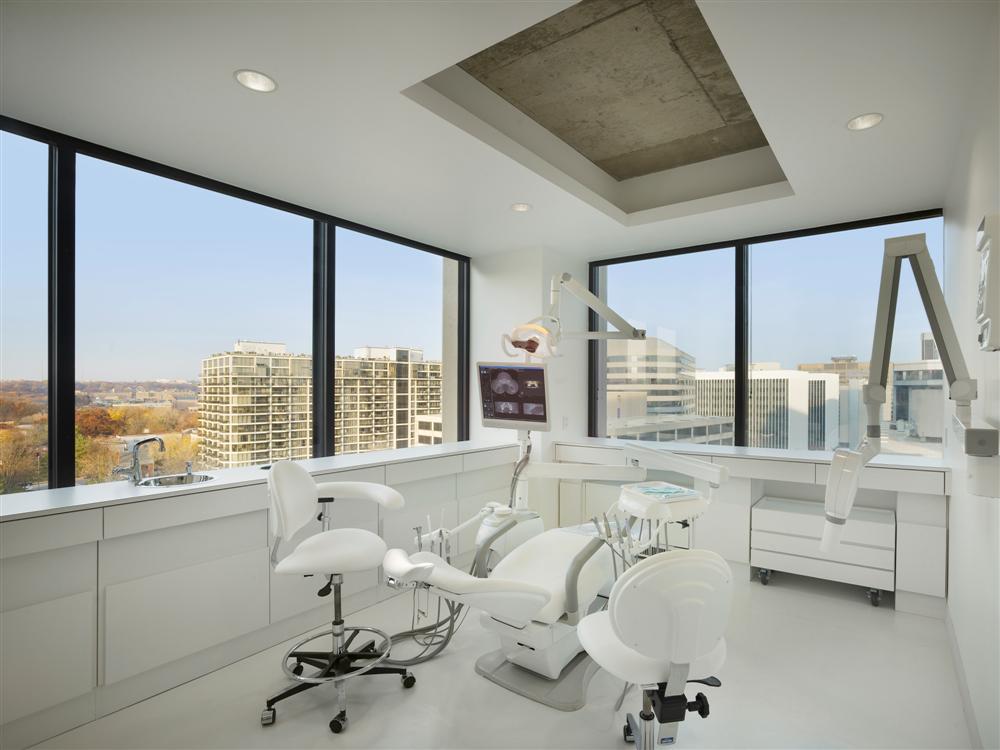
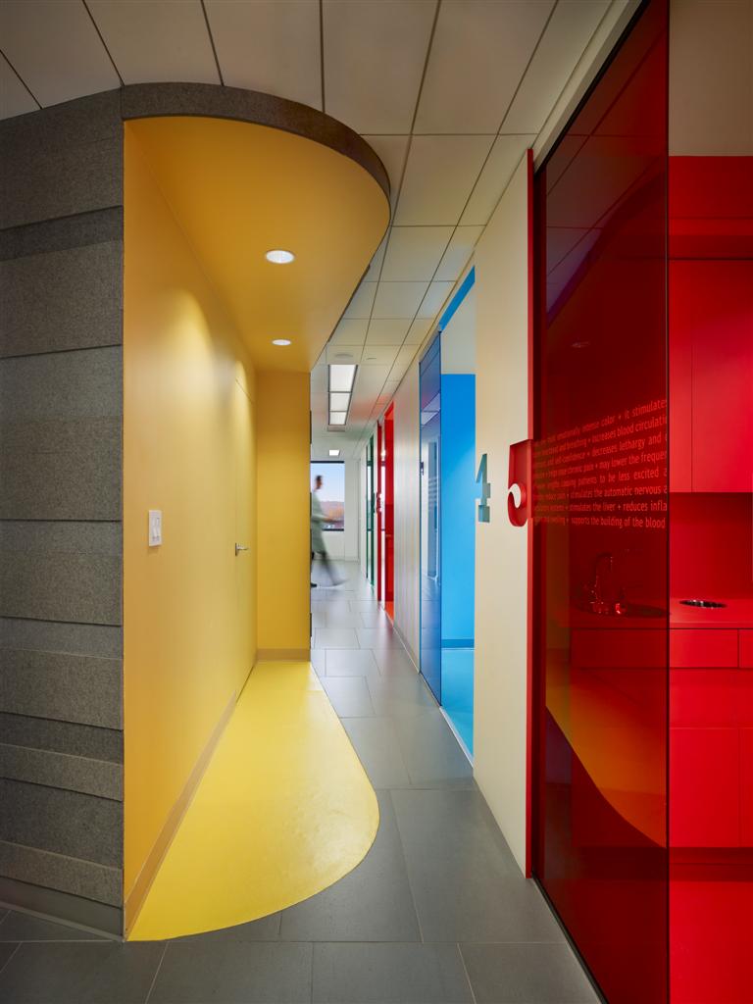
The interior design is filled with antiques, vintage brick accents and cozy pieces. This made the room attractive and pleasant. Modern approach The project was determined by the choice of bold colors combined with simplicity. Each zone has its own defining color. Indeed, an interesting highlight. The idea is also suitable for home interiors.
Clinic INN
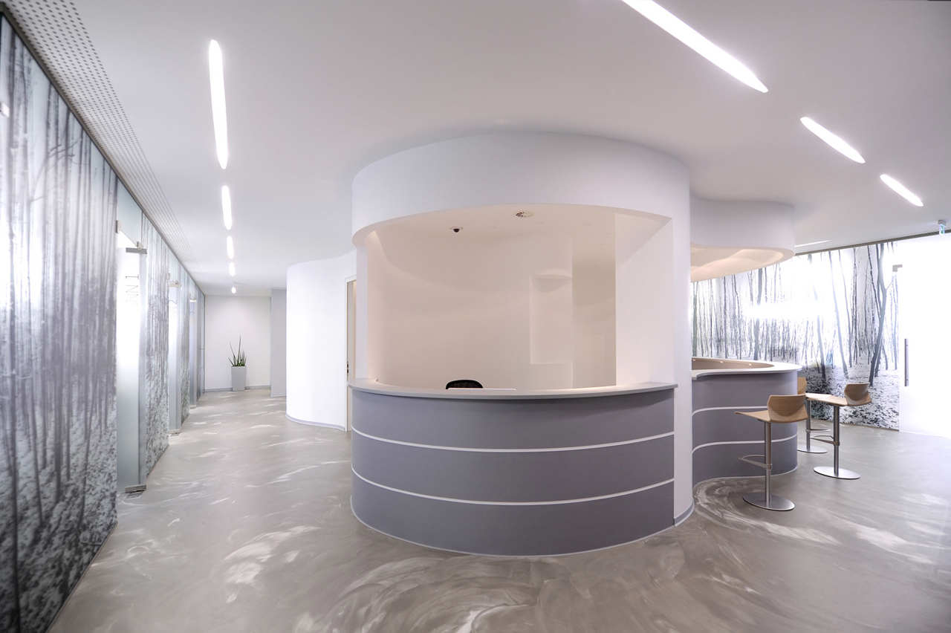
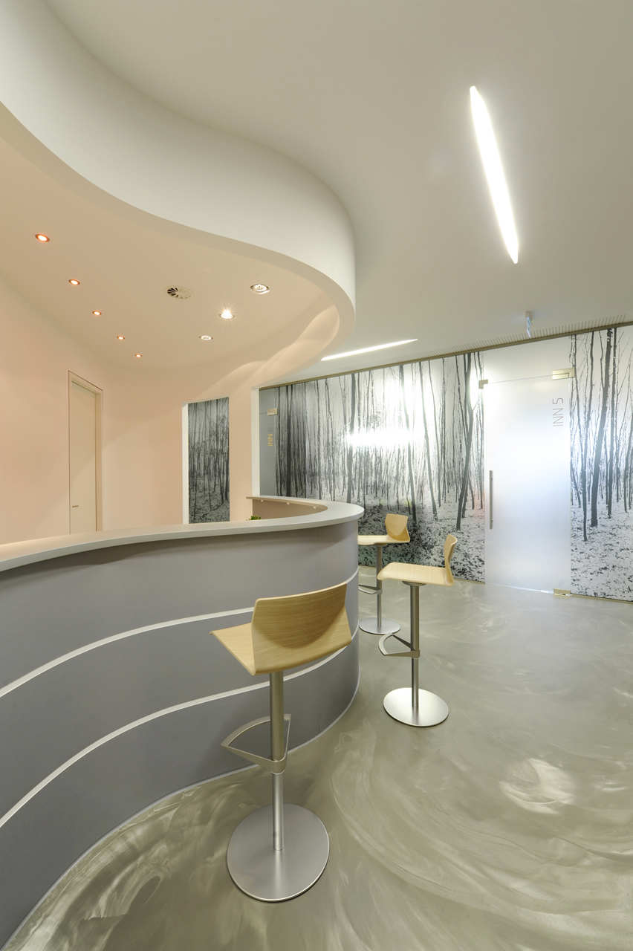
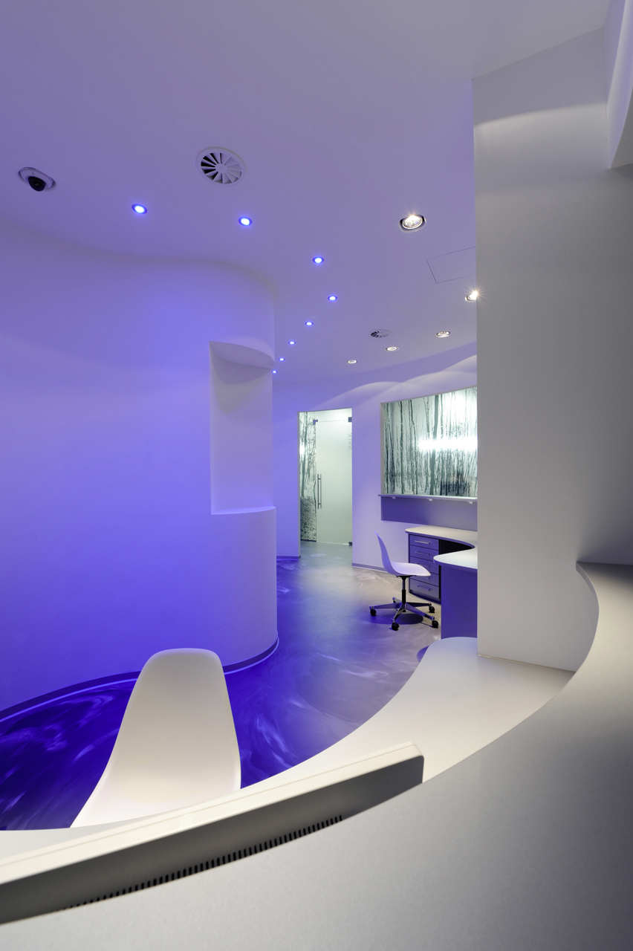
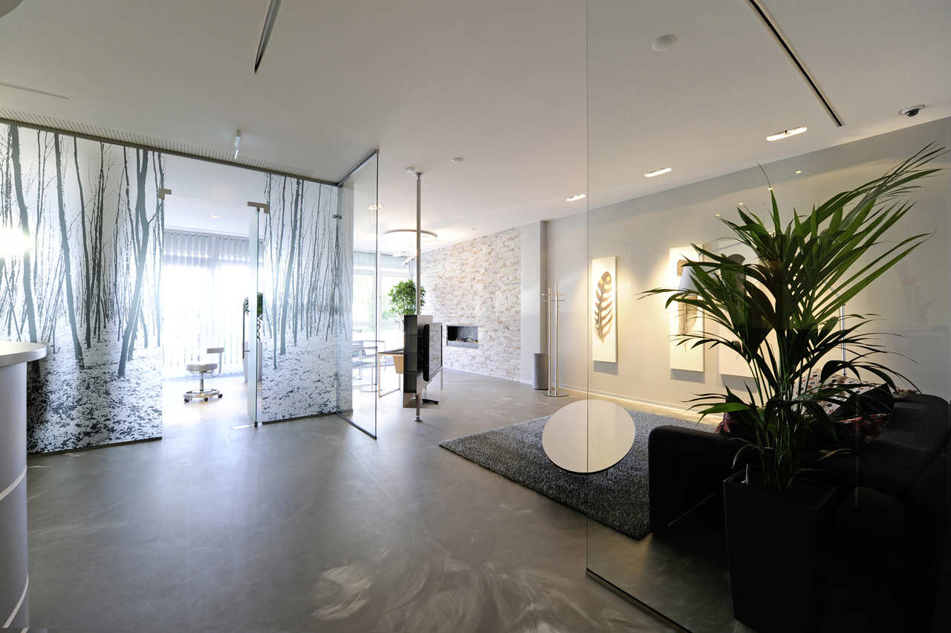
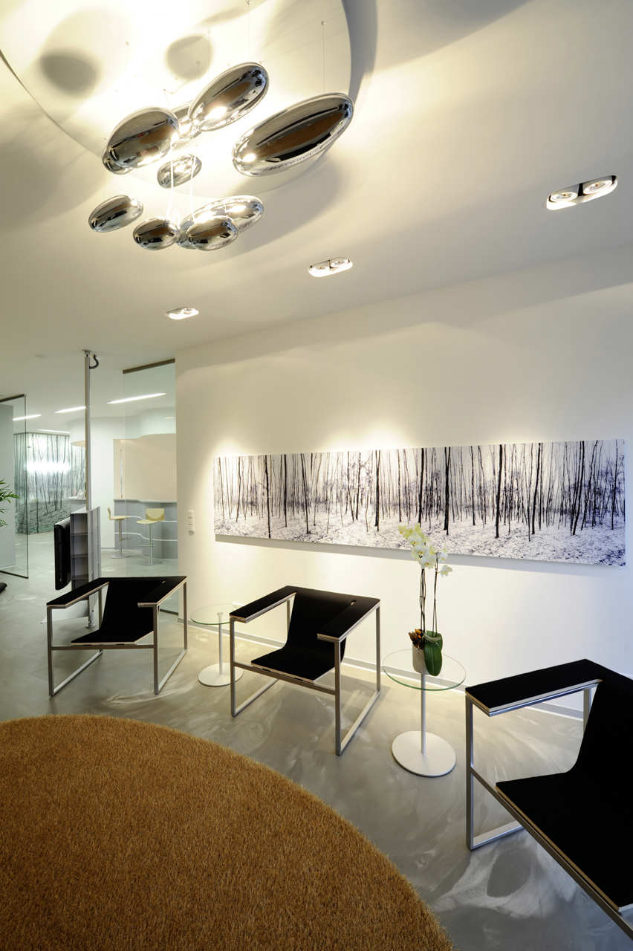
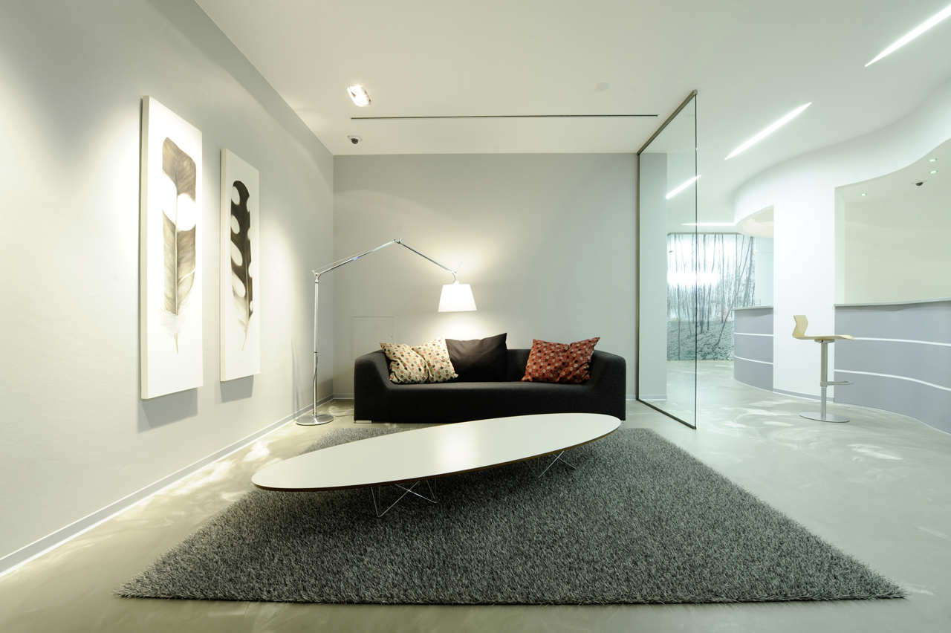

At INN (Viernheim, Germany), the designers tried to create an interior that would look great in a private home. Glass walls with a forest print were used to divide the space, and transparent doors were used to separate the bathroom.
Clinic Barcelona
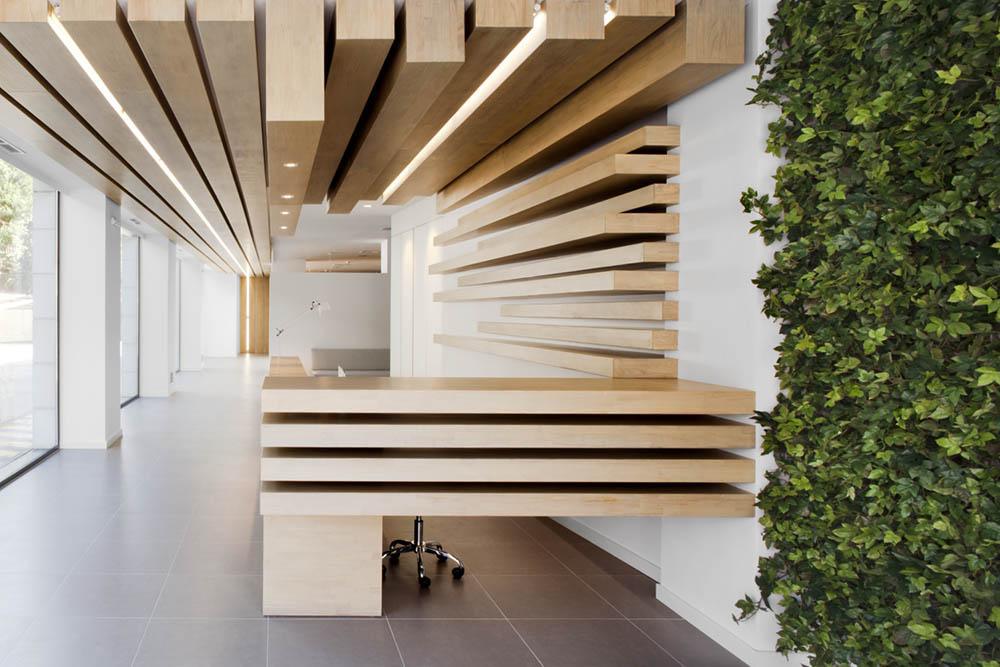
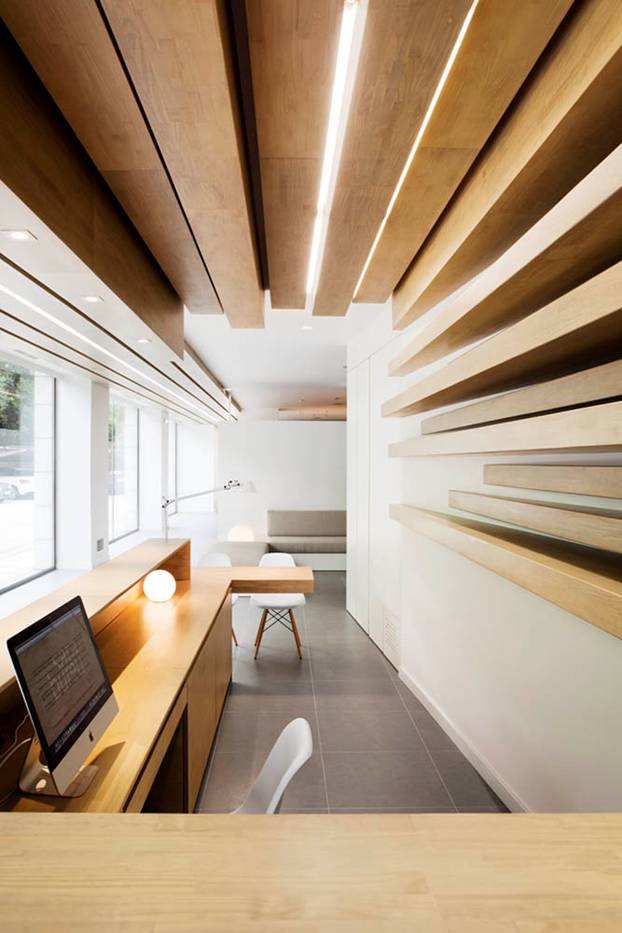
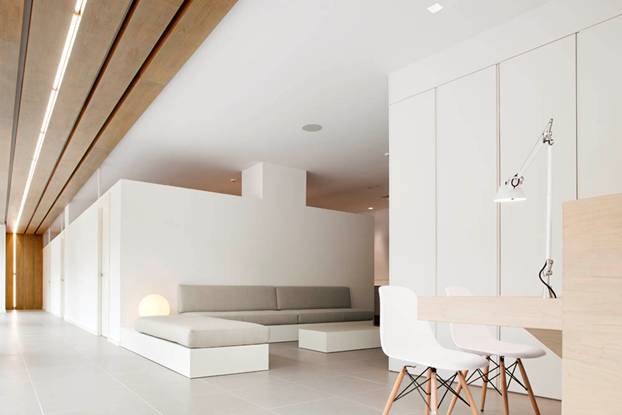
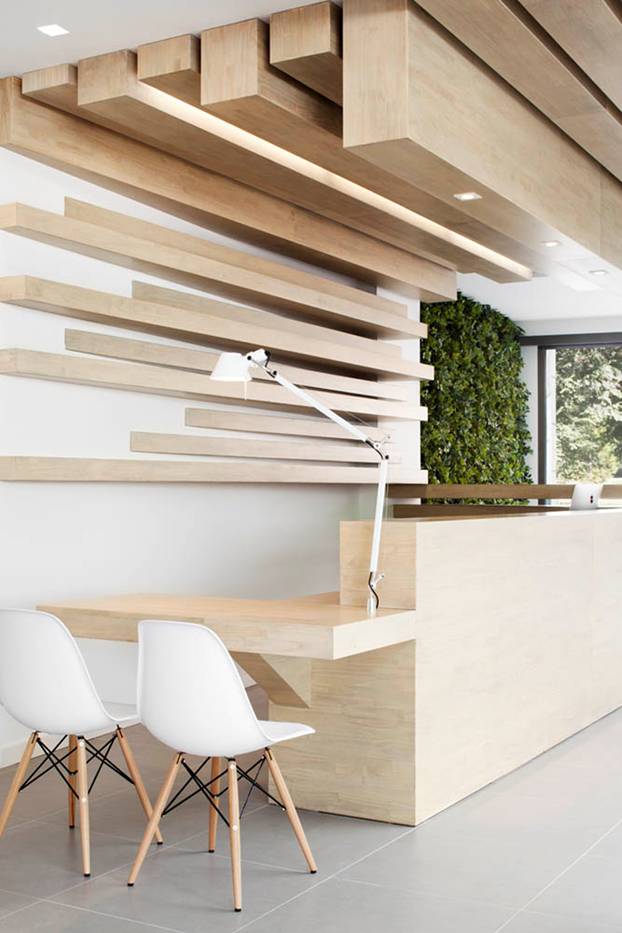

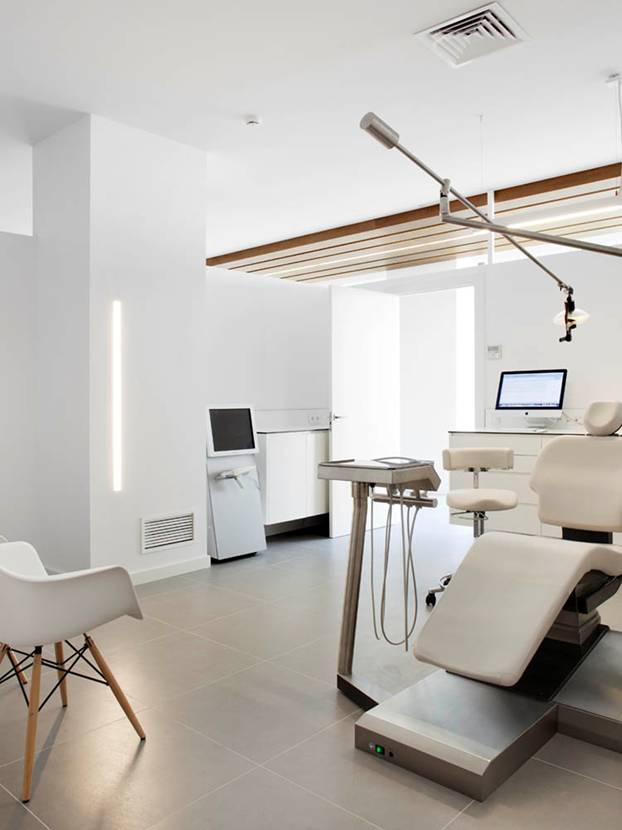
A calm and relaxing atmosphere is very important in dental clinic. In Barcelona, the project team took the mass to create sculptural elements on the walls and ceilings. Some elements of this interior will look great in the layout of an apartment or house.
Dentistry Angels

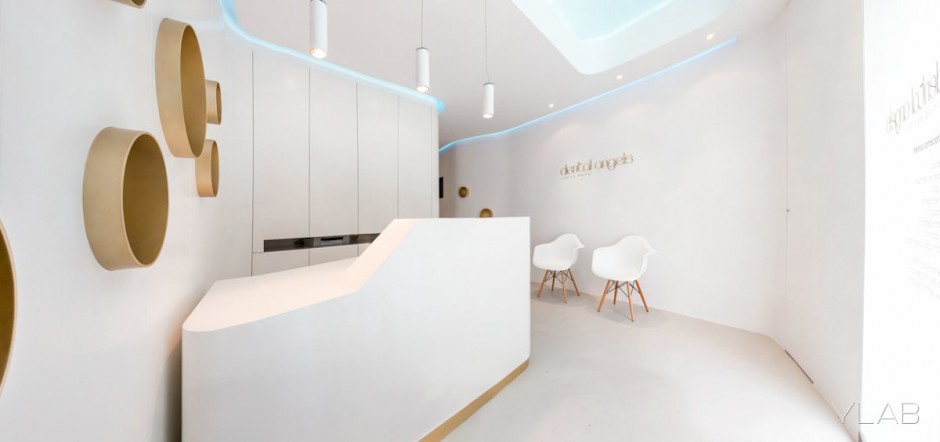
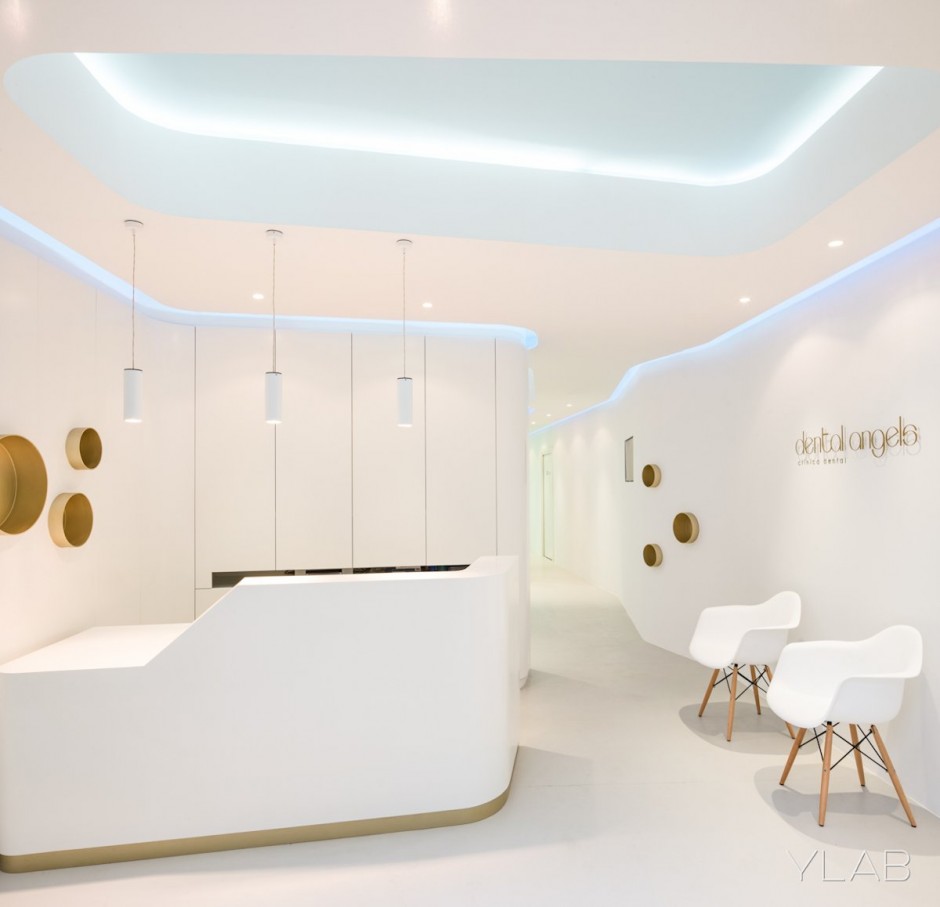

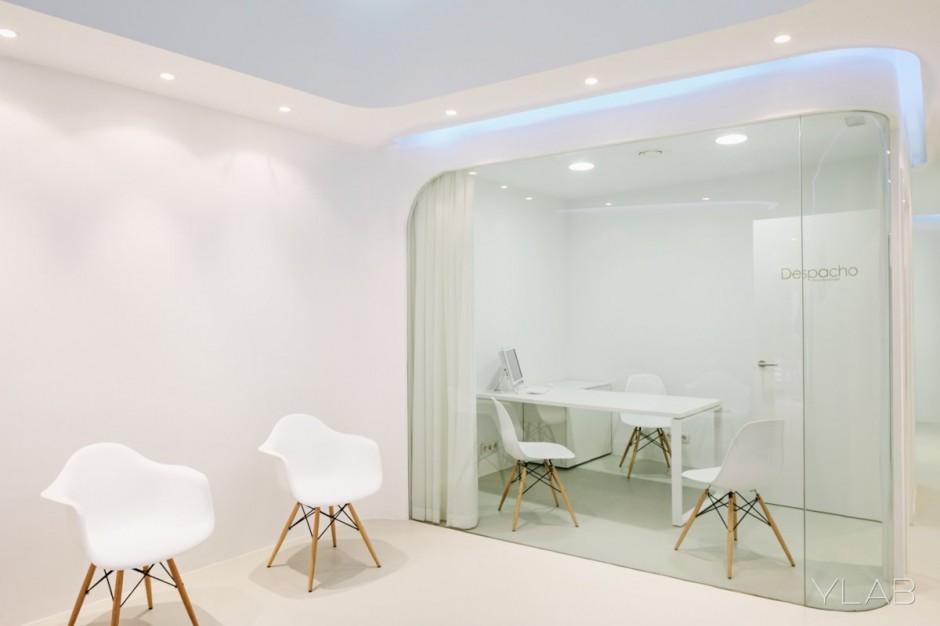
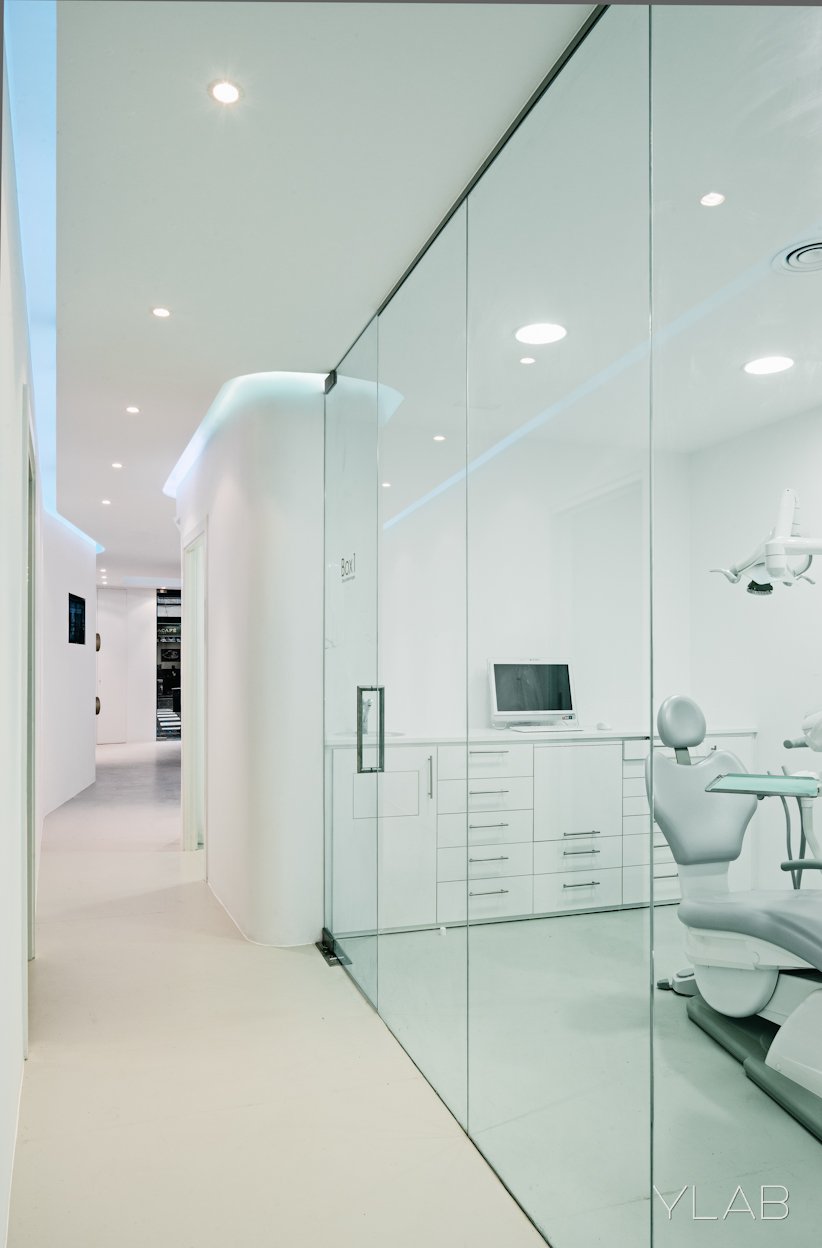
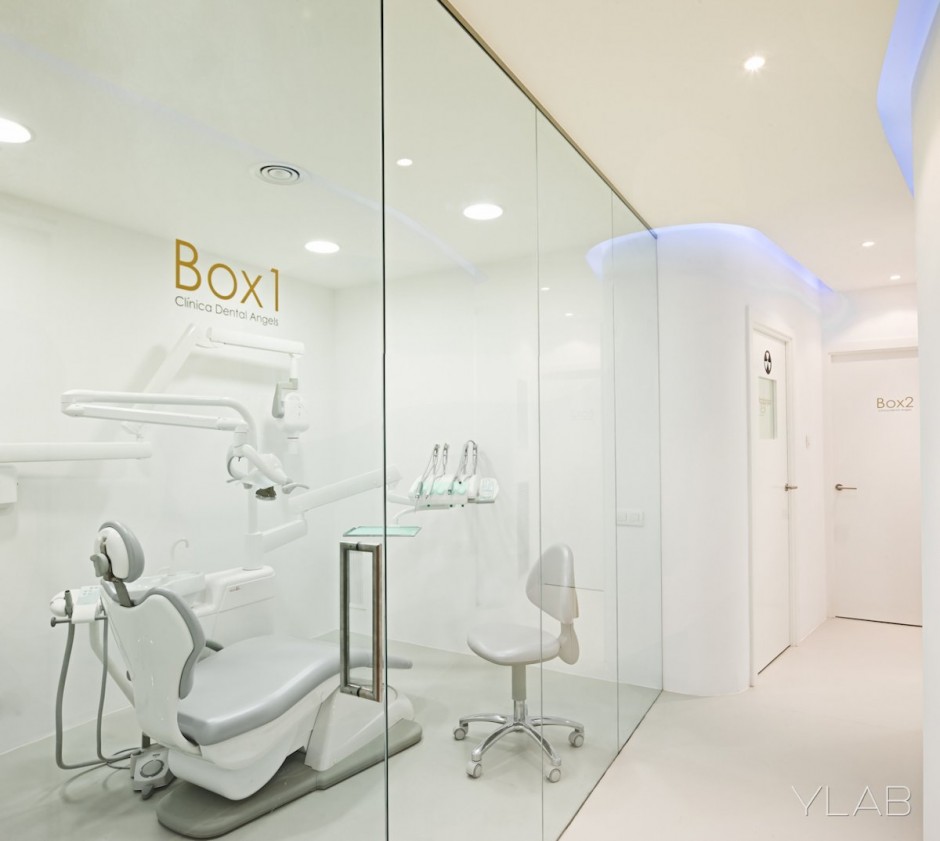
The main problem with all dental offices is that their premises are white, cold and unattractive. However, color is not a problem. They took it here light color, combined with exquisite architecture, the resulting complex and unique look was created by YLAB Arquitectos for Angels in Barcelona, Spain. Not bad, right?
Clinic in Lisbon
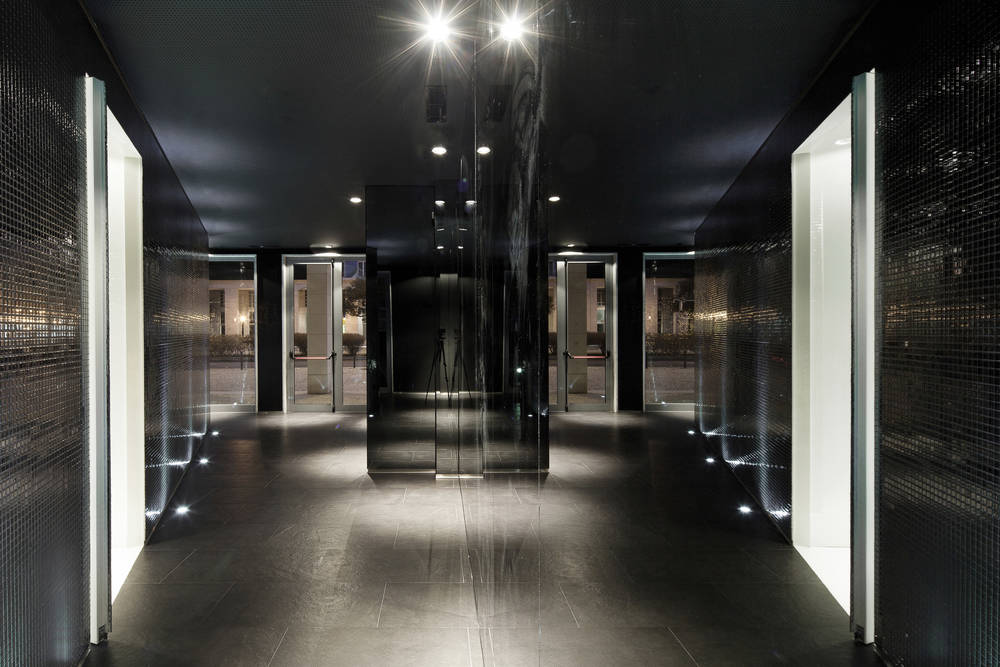


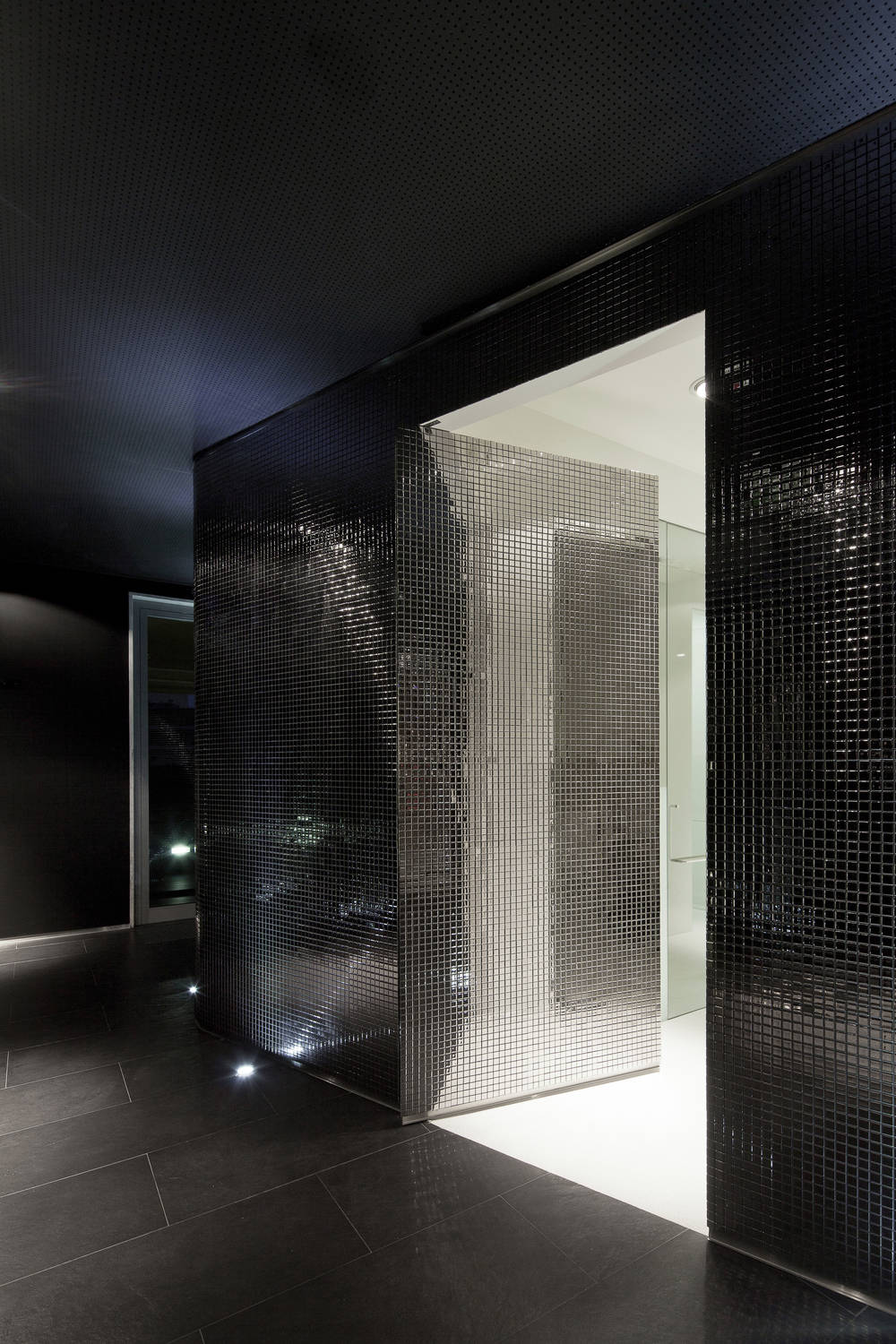

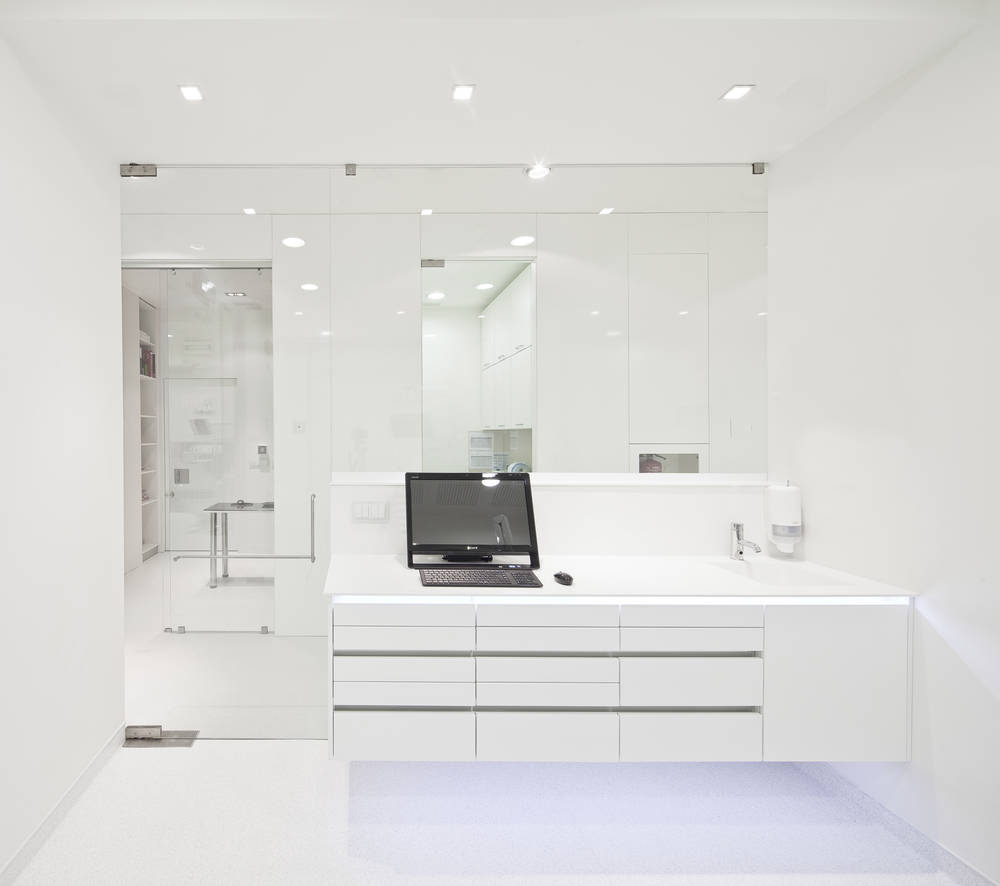

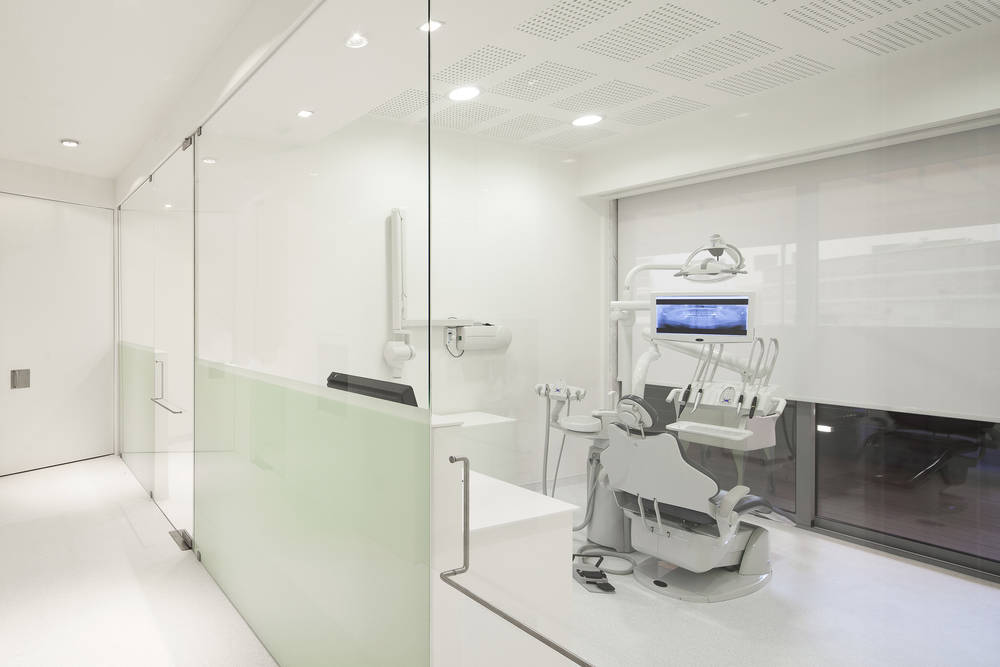
Many designers try to stay away from white, cold decors. In this case, the designers of the Pedra Silva Architects studio used a dark color palette, but only for the waiting and reception area. This creates a clear distinction between environments. The treatment rooms are decorated in white so that a person feels calm, intuitively believing that the place is sterile. Good way separation of functions in a large space.
Dental office

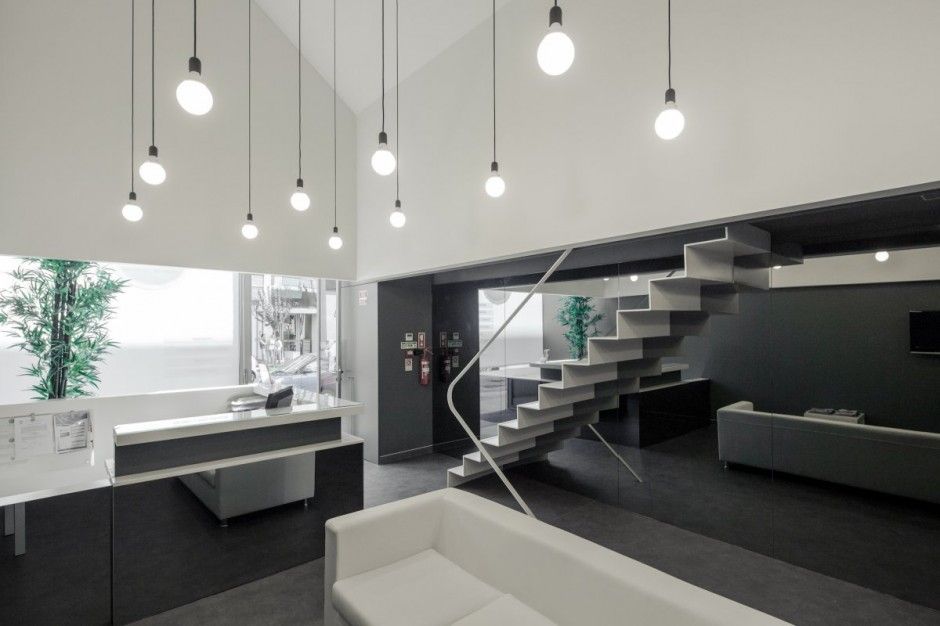
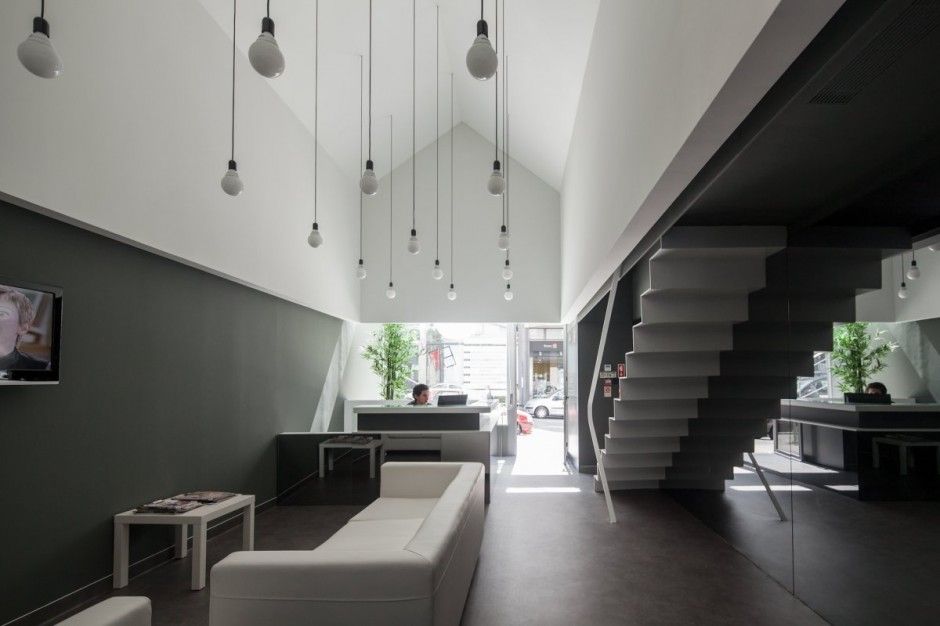
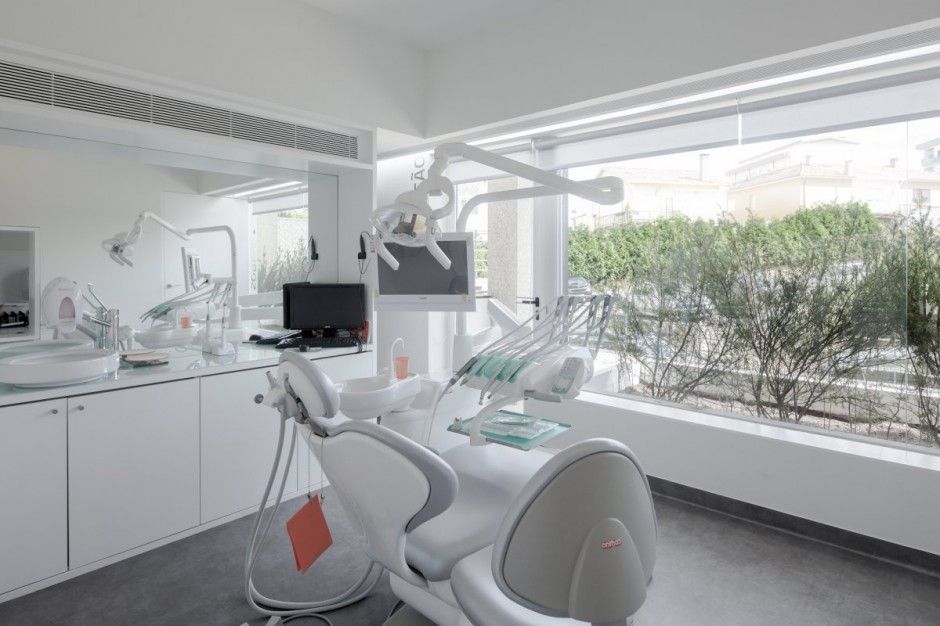
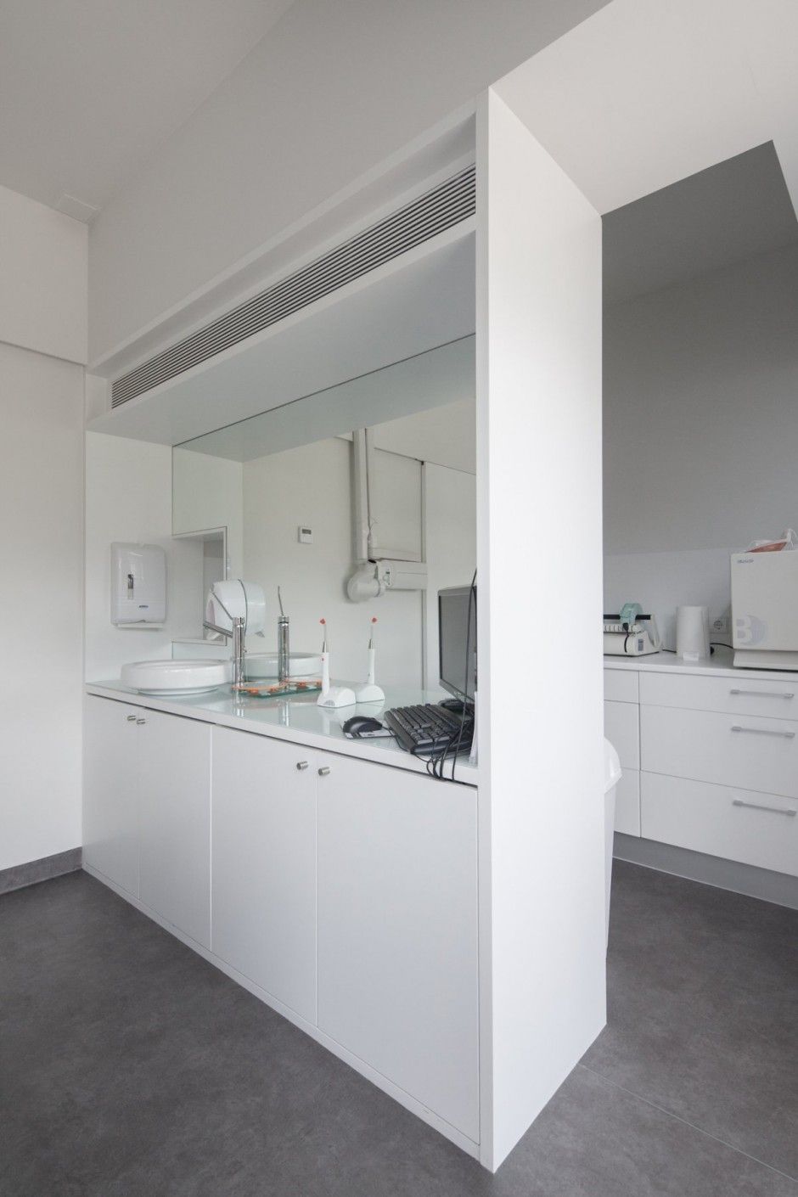
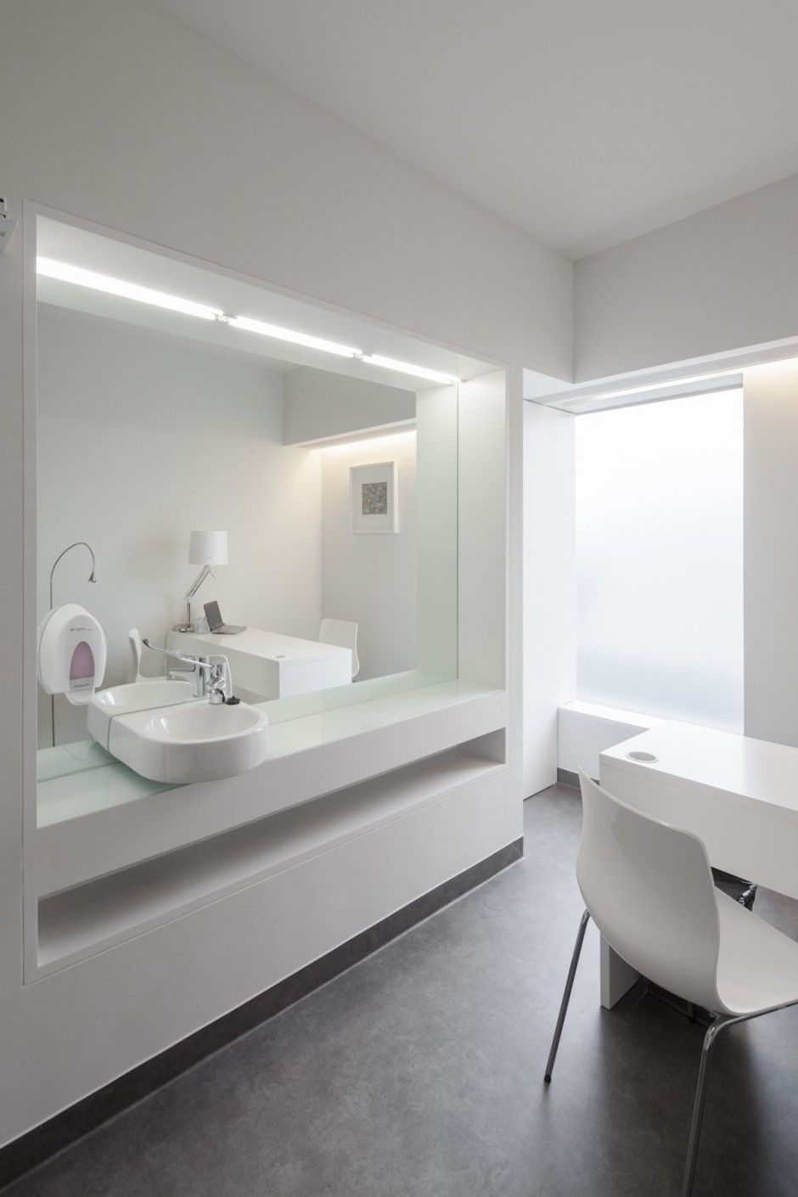
Designer Paulo Merlini lives in Porto, Portugal, and he developed this project. The decoration, furniture and accessories are chosen as if you are in a luxurious residence. A feeling of calm and comfort is present in all rooms. Relax and unwind in a chair, your gaze will be drawn to the plants outside the window. At home, this detail is good to use in the bathroom or zen bedroom.
Bliss office

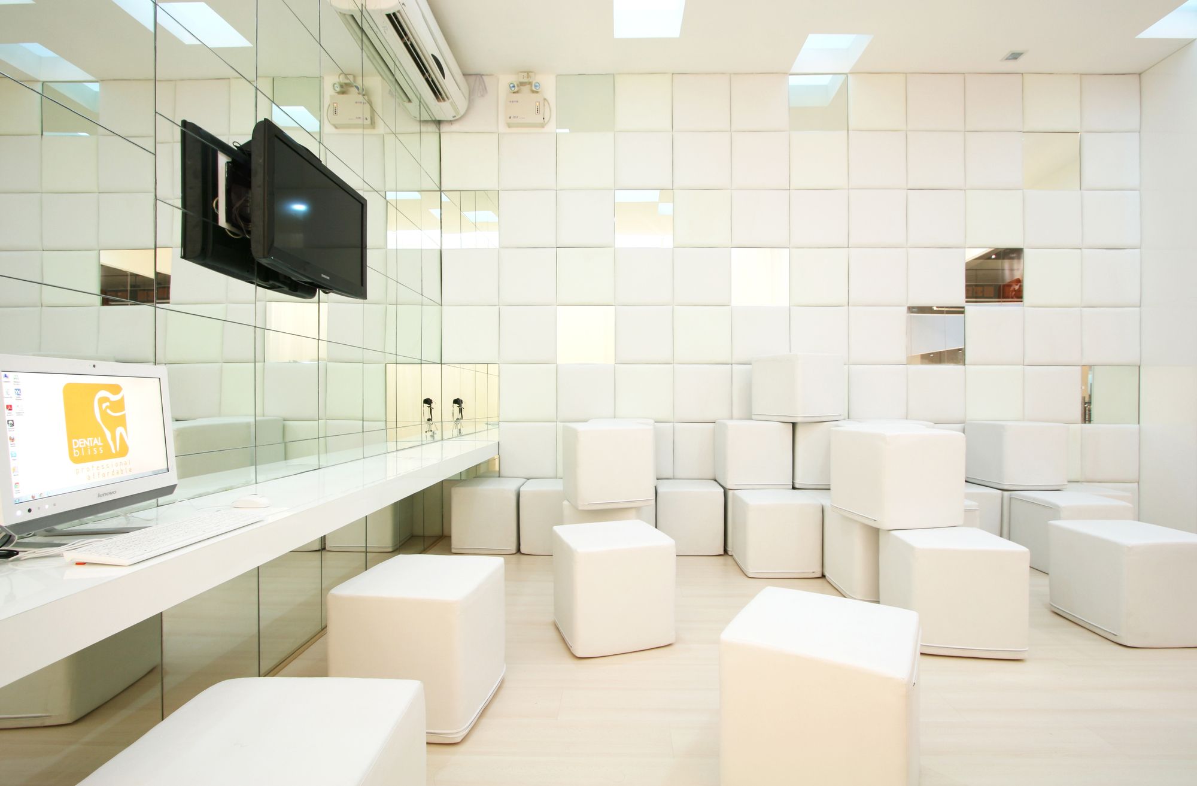
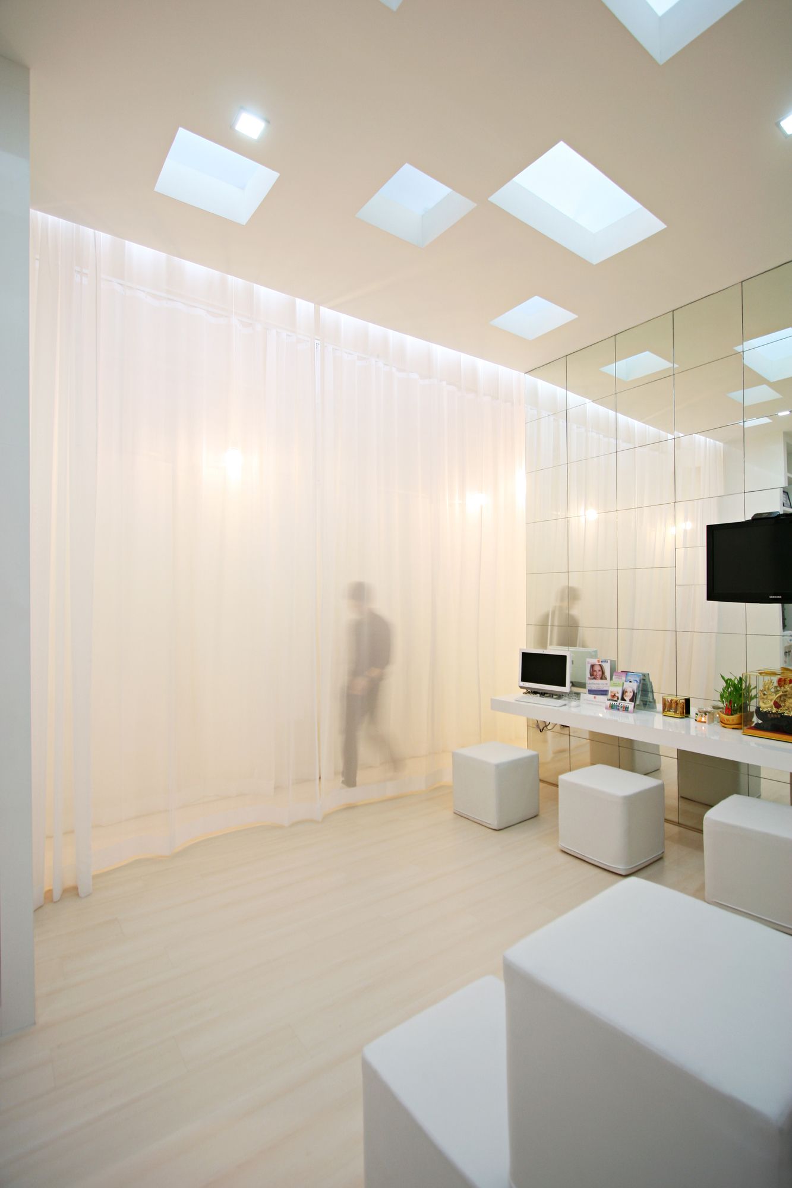
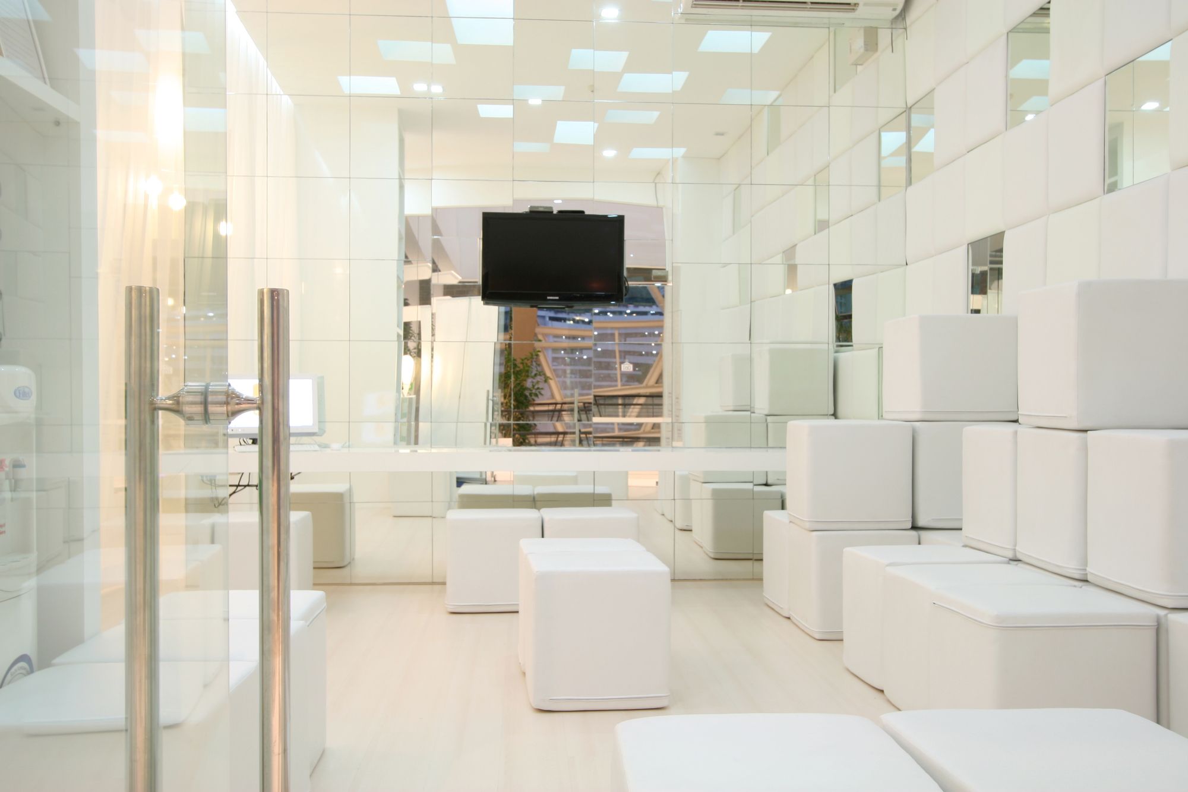
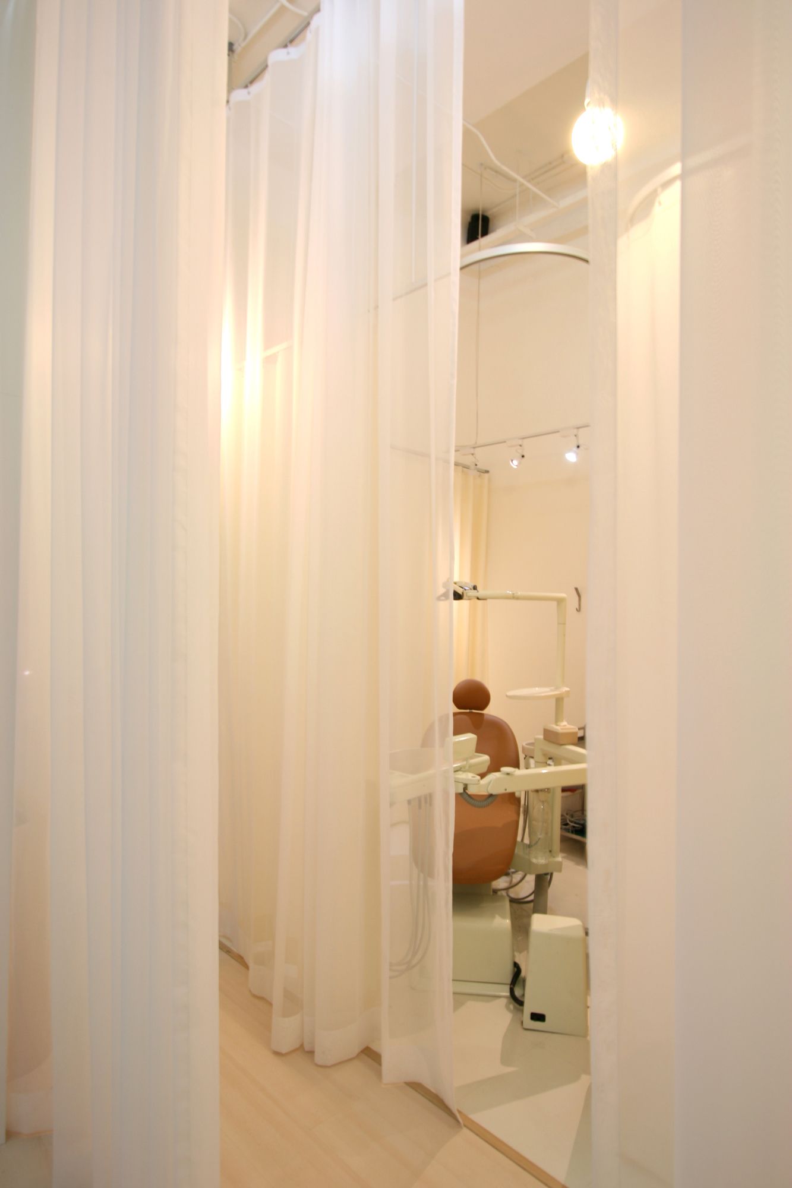
Integrated Field incorporated gaming elements into the design. Their operation Bliss is located in Bangkok, Thailand. Although the color is common for such spaces, the interior nevertheless creates a relaxing and warm atmosphere. Apply this in residential areas as well. The waiting area has a whole bunch of leather cubes in two shades of white. They move freely. A very practical idea for modern apartments.
Children's theme
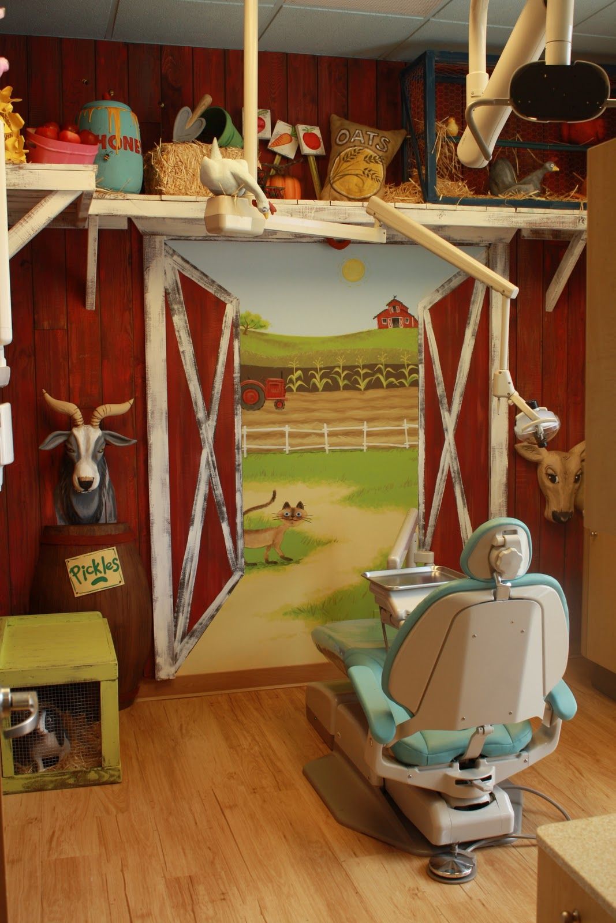
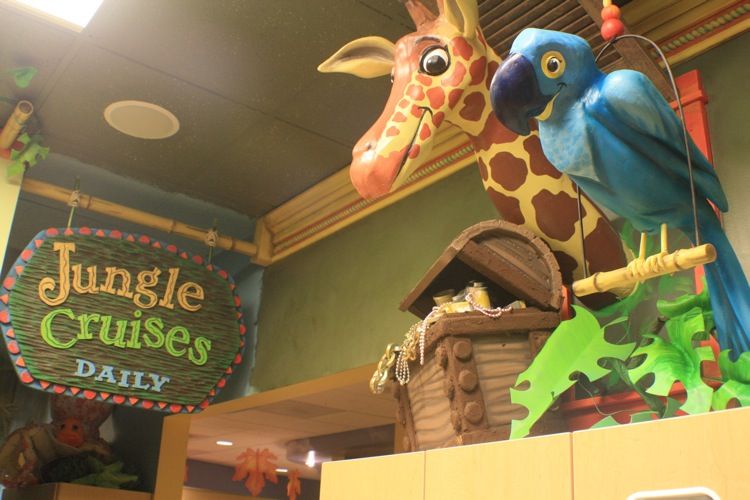

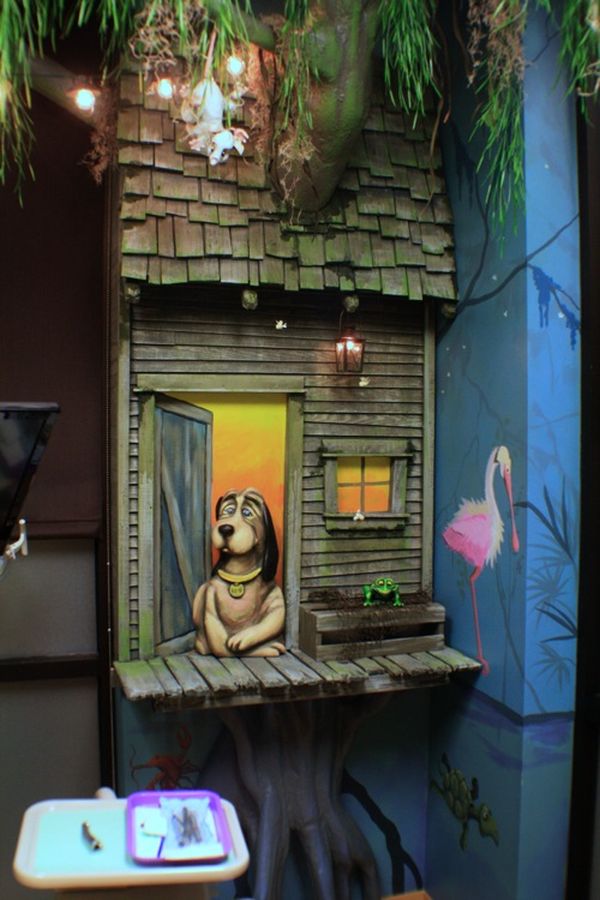

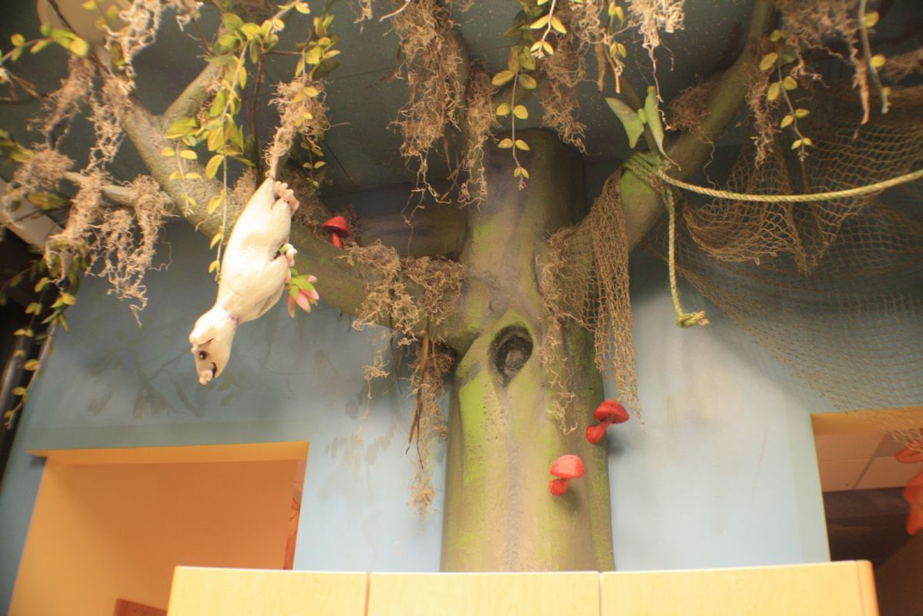
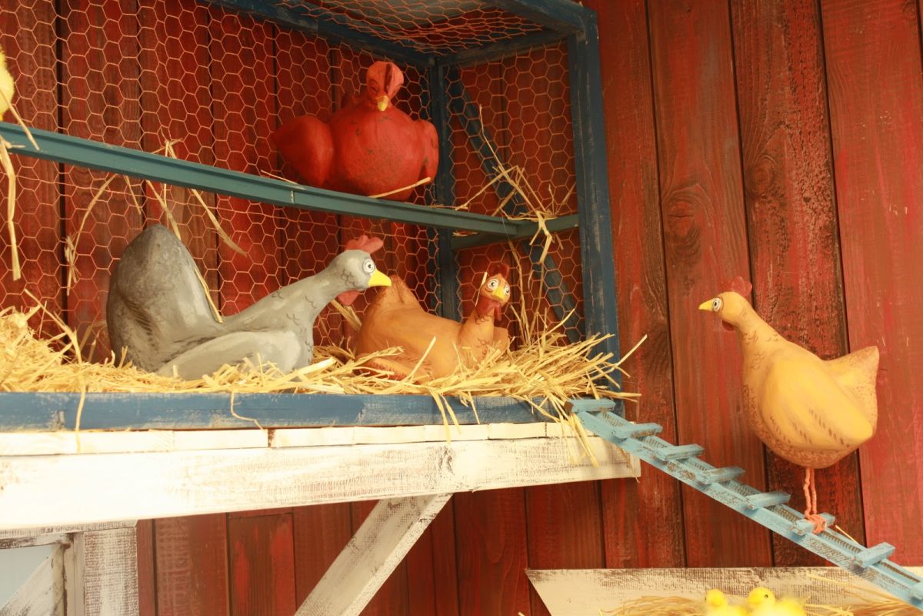
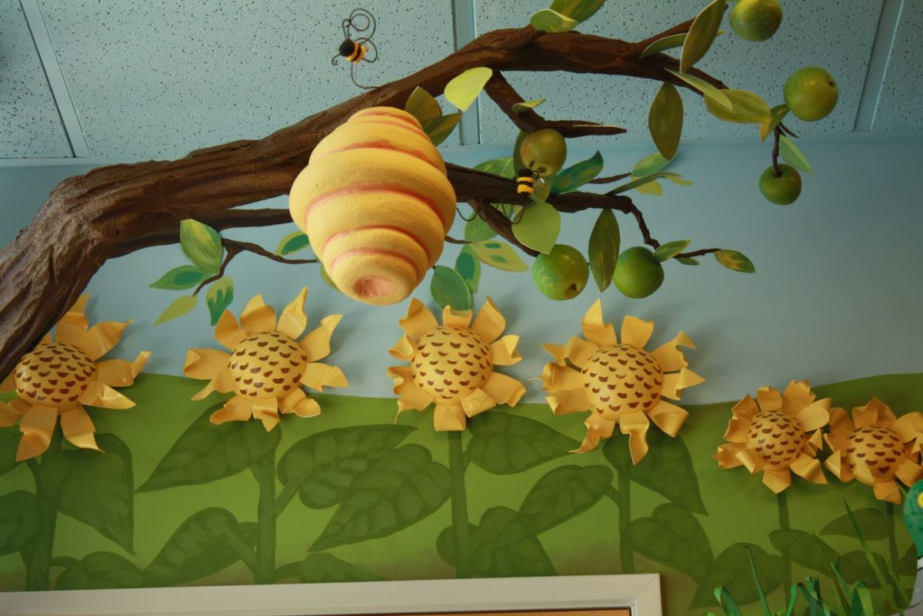

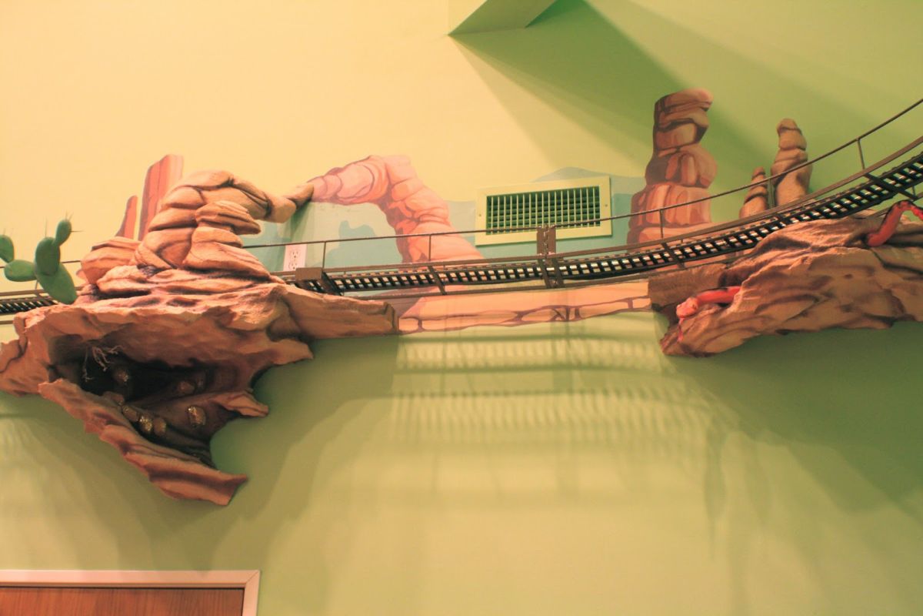

Do you remember your first trip to the dentist? It was scary? What if there was such a clinic? Everything is done in theme park style. There are safari, jungle inhabitants, colorful murals, a treasure chest, lamps with genies and many other interesting details. Use this project as inspiration for your children's room.
If I had been in such a dentistry as a child, I would have become a dentist) Amazing design ideas! It's amazing how much the interior influences the psyche! A visit to such an office can be a pleasant event!
To create these interiors you need to be not only a designer, but also a psychologist. After all, making a place like a dental clinic attractive is not at all easy. I really liked the idea of bringing the clinic interior closer to home. The interior with colorful, bright cabinets is reminiscent of science fiction films, and the cabinet intended for children could easily pass for an indoor playground. While the child examines all the wonders collected there, such a problem as dental treatment will fade into the background.
Many people associate going to the dental clinic with unpleasant memories and anxious expectations. But the owners modern clinics They are trying to turn their medical institutions into places where there is no place for fear and bad mood.
Greek dentist Konstantinos Theodoridis spent a long time looking for designers who could offer him what he wanted to see in his clinic. Finally, he managed to meet the people who developed this interesting project for him and his visitors.
The design of this small medical institution not only encourages visitors to pleasantly wait their turn or relax after lengthy procedures, but also indicates that the doctor does not stand still. His practice widely uses innovative technologies, the latest equipment and modern durable materials are used. When a patient enters a stylish room, he has no doubt that they live here not yesterday, but tomorrow.
Small private clinic consists of a reception combined with a cozy waiting room, toilet, treatment room for two chairs and a small office for the doctor, who is also the owner of this institution.
Immediately at the entrance, guests are greeted by the administrator's desk, the design of which can hardly be called ordinary and traditional. A stylish stand with original lighting separates workplace registrar from visitors.
Here, patients trembling with fear are asked to wait their turn on a small sofa, watch TV and drink a cup of coffee, unless the upcoming procedures prohibit this.
A small stylish table for a coffee machine is located near the unusual partition separating the main room of the clinic - treatment room. A plexiglass coating was used to finish the partition; it creates volume and feeling three-dimensional space. Psychologists say that contemplation of such forms calms nervous system person, and this cannot be superfluous here.
To finish the ceiling were used various techniques and motives. This move allows you to visually divide a small room into several functional zones.
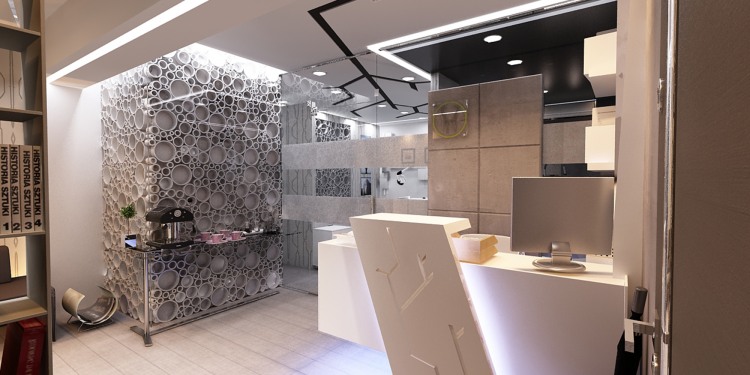

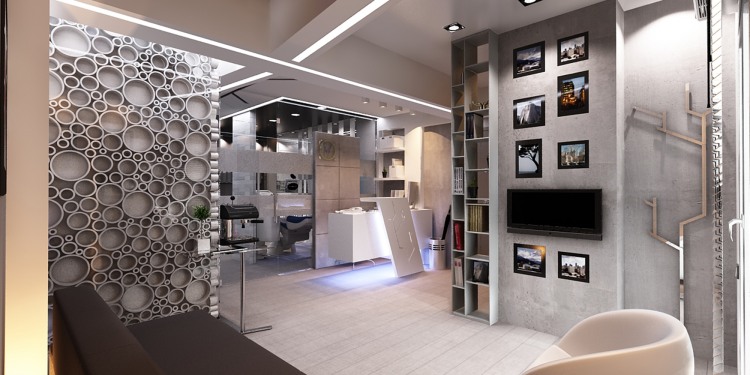


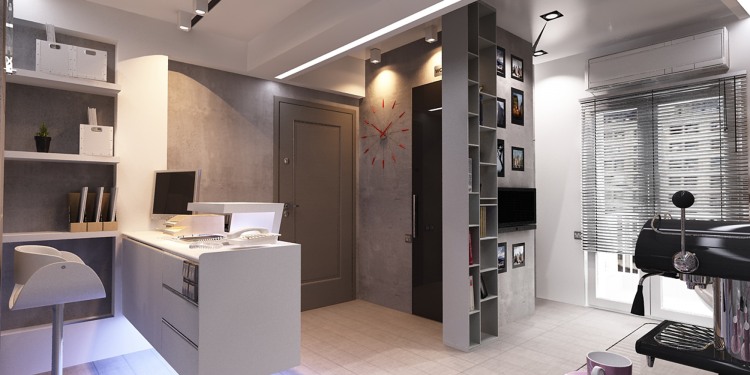
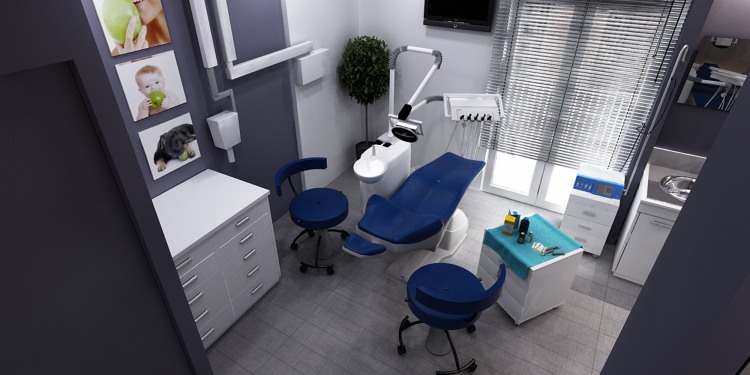

![]()
The office of the owner of this establishment is separated from the treatment room by sliding glass doors. Green color, used for furniture decoration, according to the designers, symbolizes youth, energy and non-stop growth.
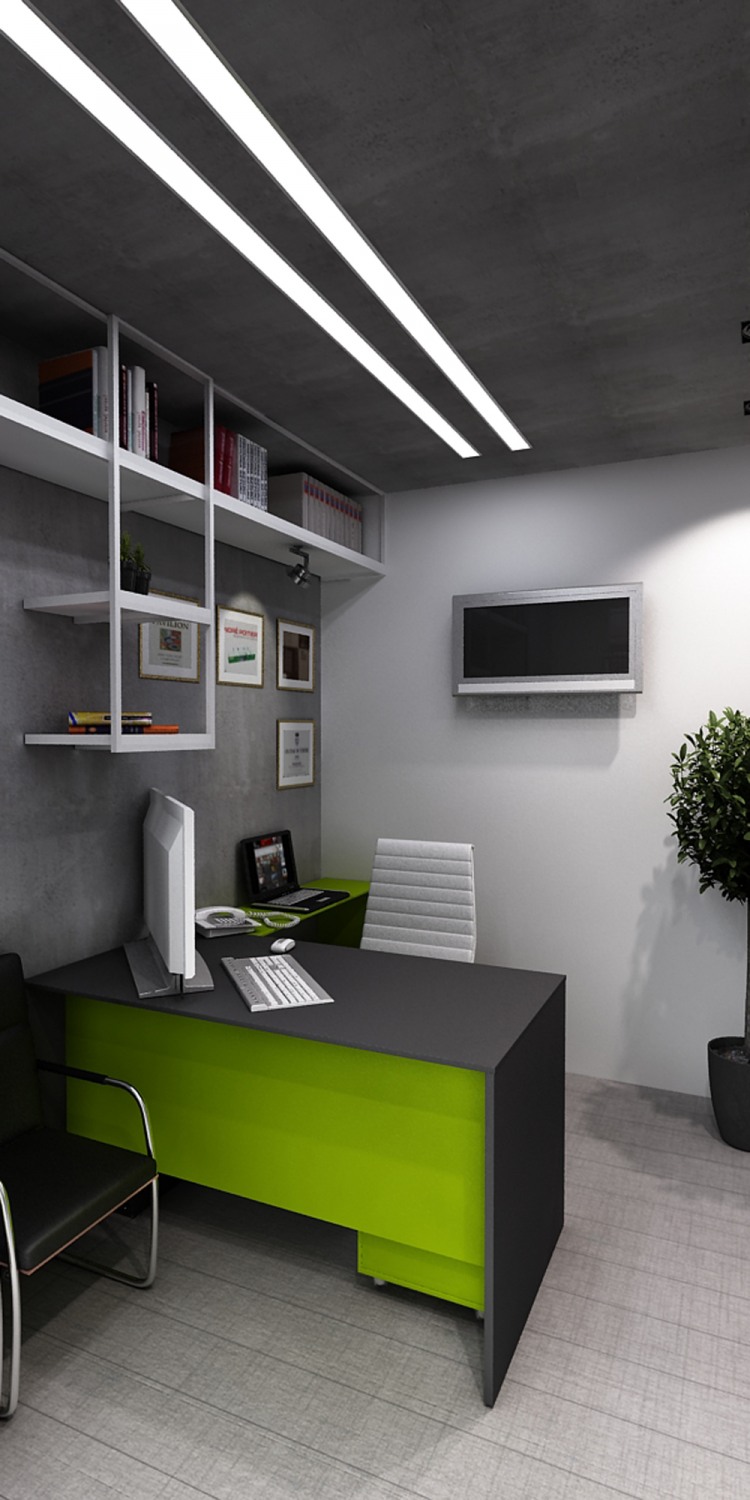

The small toilet forced designers to rack their brains over its decoration. Almost immediately, it was decided to use a compact wall-hung toilet that takes up little space and does not visually burden the space. In addition, this design is more hygienic, as it allows you to wash the floor under the toilet. Additional volume and depth is also created by a three-dimensional mosaic located on the main wall.



